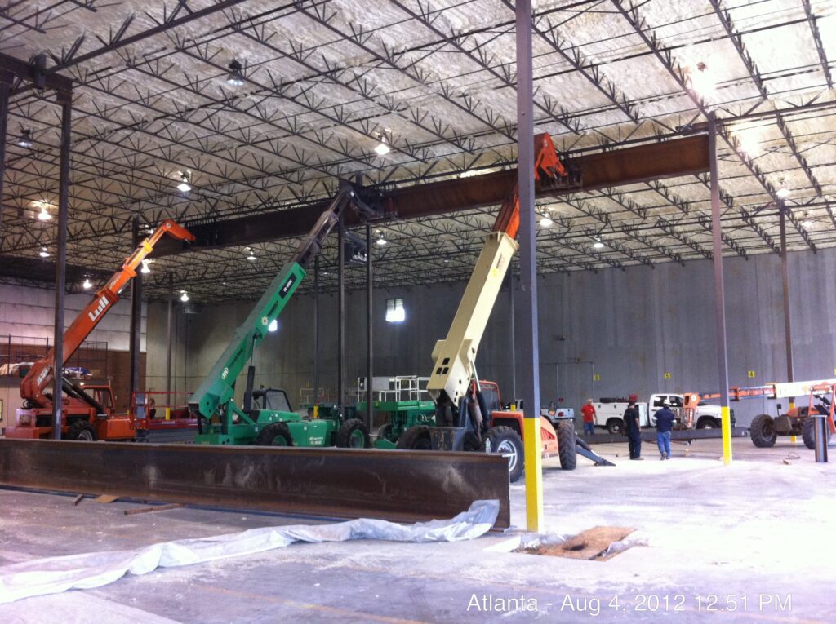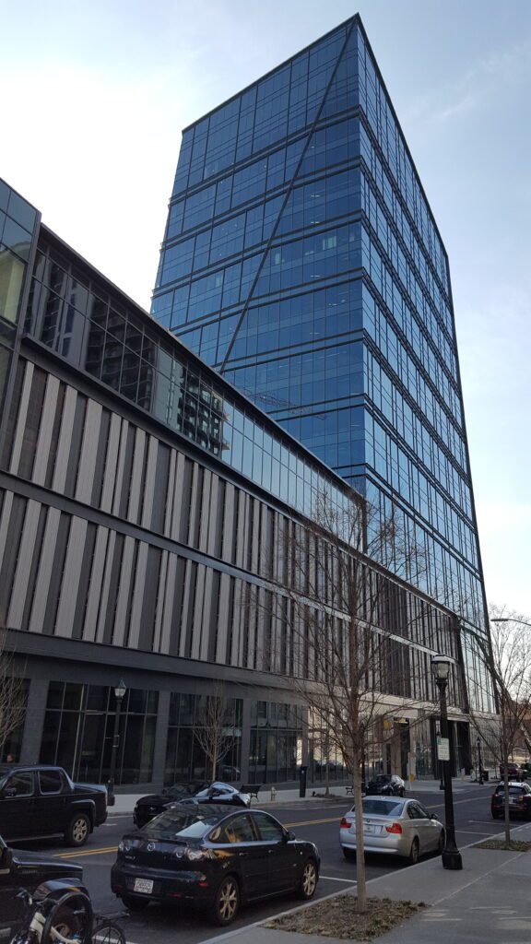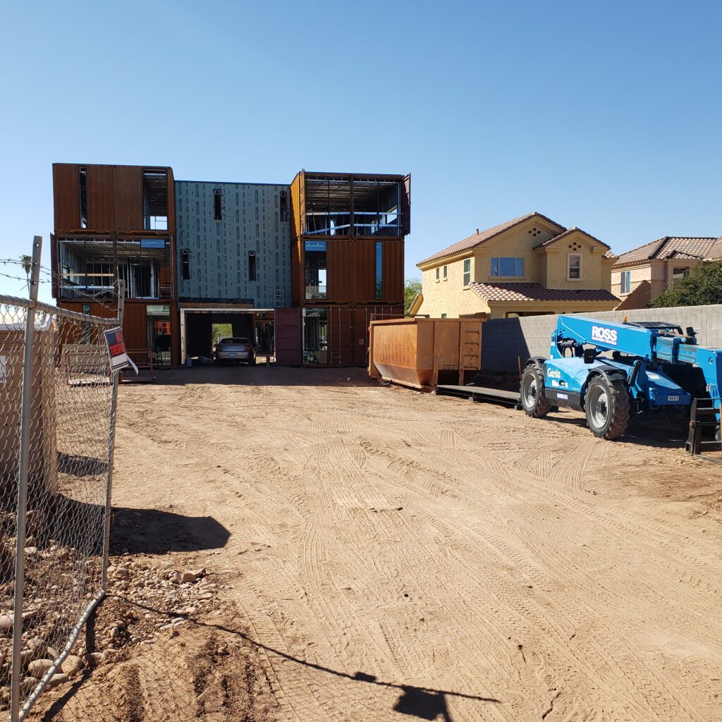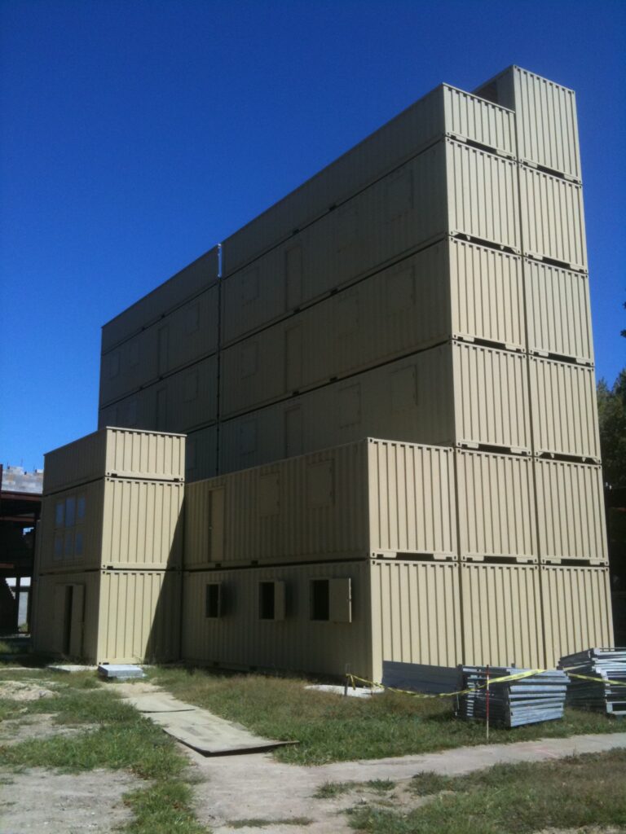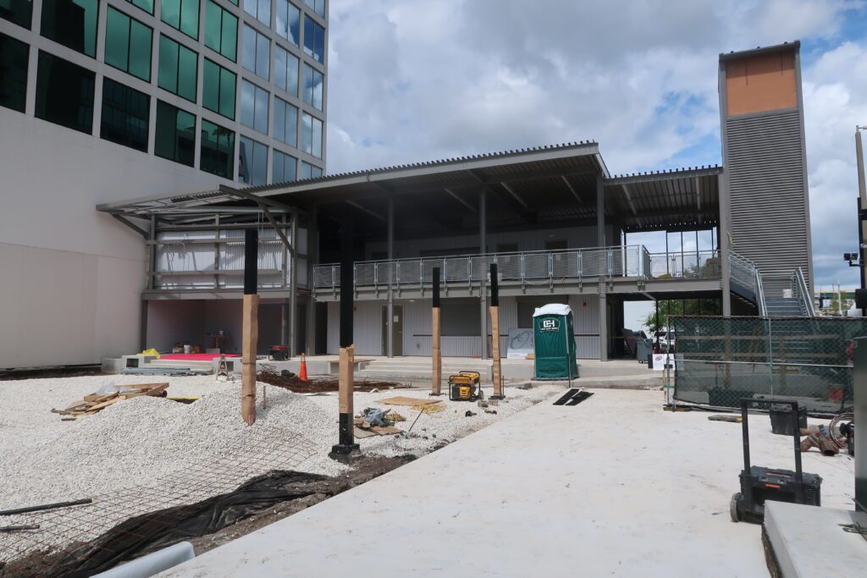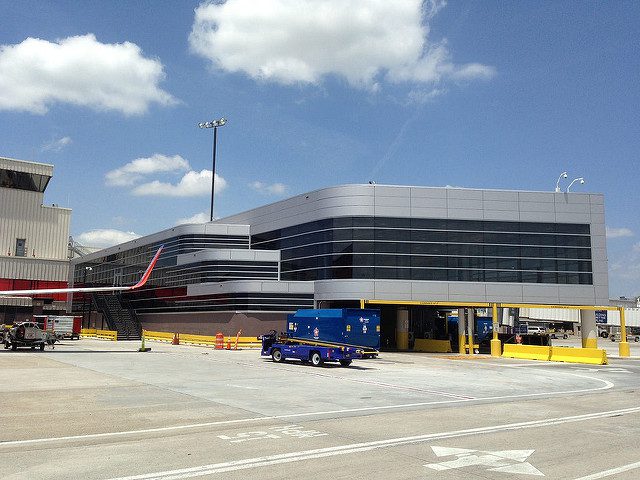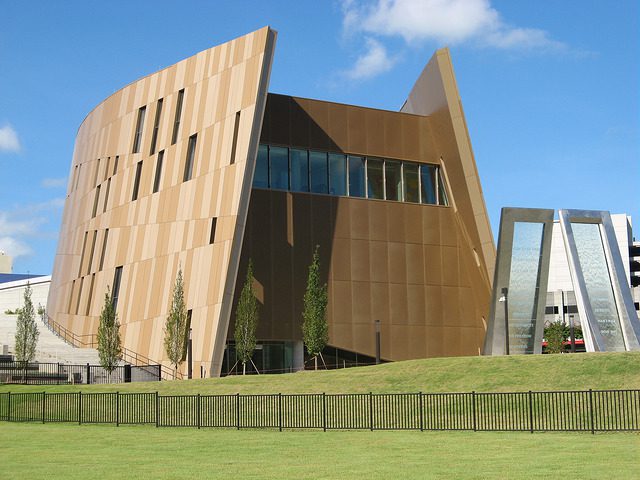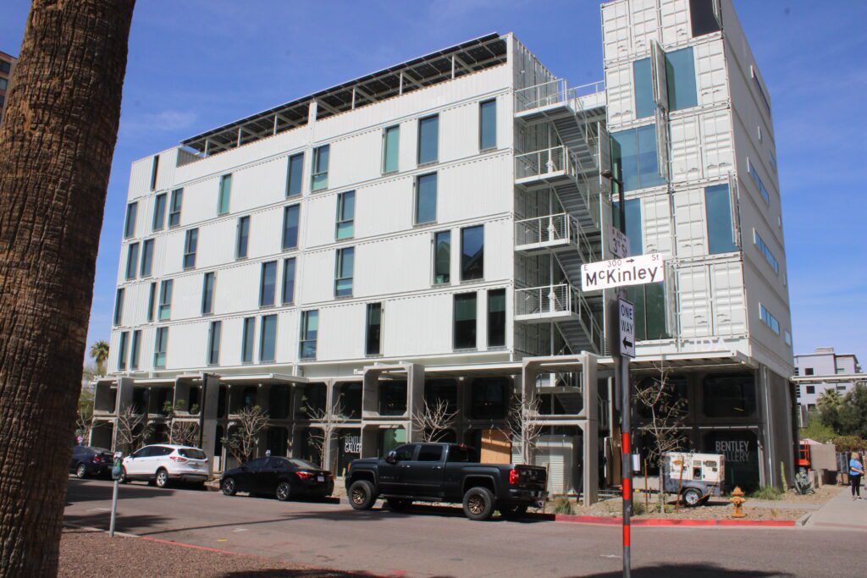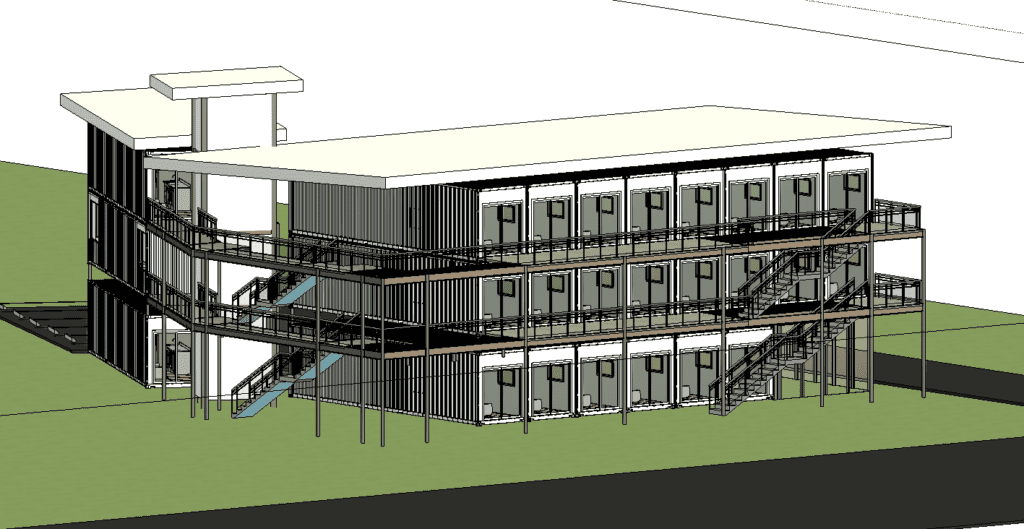Projects
Transforming a Warehouse into a Sound Studio: A Behind-the-Scenes Look at One of Our Most Fascinating Projects
At Runkle Consulting, Inc., we pride ourselves on taking on challenging and innovative projects. A contractor, Mike Hammersmith Construction, tasked us with an exciting endeavor: a structural modification of existing building by converting a warehouse into a state-of-the-art sound studio. The details of this project highlight our commitment to precision, creativity, and engineering excellence. Project…
Read MoreNCR HQ – Bar Code on the Parking Garage
This project was a cladding design that we worked with SECO Architectural Systems to bring to life. The project is a bar code pattern in aluminum cladding on the parking garage. The Architect (Duda Paine Architects) specified it to be a delegated design. That is a design that the Architect “delegates” to the contractor to…
Read MoreDiscover The Ulmus Apartments: A Unique Courtyard of Container Dwellings
The Ulmus is a multi-family project made of shipping containers in Tempe, AZ. It is a courtyard of containers that provides for 11 dwelling units and a workout/community room. It is located in Tempe, Arizona. The Architect was Local Studio, Runkle Consulting, Inc did the structural design. The Layout The Architect laid this out in…
Read MoreSimulated Hotel For Urban Warfare in a Dystopian Future
This project was a designed as a simulated hotel for urban warfare at Muscatatuck Training Center. It’s basically it is a building for training for an event no one wants to see – ever. To quote the website for MuTC: “Muscatatuck Training Center (MuTC) offers users a globally unique, urban and rural, multi-domain operating environment…
Read MoreArt2 Park Project Orlando, Florida – One Of The Toughest Projects
This project is an outdoor events space driven by technology to showcase Orlando’s best artists and performers. The project mixes conventional construction with shipping containers. The result is a unique structure that will provide an art museum, concessions, a movie screen, and performance space. Structurally, we used the shipping containers to provide the wind load…
Read MoreA List of Our Shipping Container Projects
We often get asked how many shipping container building projects have we designed. We finally pulled together a list that may miss a couple of projects, but is pretty much all inclusive. They are listed by date, project name, and city. We’ve put links to projects that we have web posts for, we’ll be adding…
Read MoreAtlanta Airport, Georgia – Concourse C
This project was ACM panels put up on Concourse C at Hartsfield-Jackson IAP, in Atlanta, GA. The client was SECO Architectural Systems. Runkle Consulting provided shop drawing review and engineering guidance for the erection of the panels.
Read MoreCity of Atlanta Civil & Human Rights Museum
This project consisted of aluminum cladding erected by SECO Architectural Systems on the exterior of the Atlanta Civil Rights Museum. We performed the review of the shop drawings and made engineering recommendations for the attachment of the paneling to comply with Code requirements for wind loading.
Read MoreThe Tallest Container Building in North America
Ida on McKinley is a multi-use development made from shipping containers on 3rd Street and McKinley Street in Phoenix, AZ. The architect is Local Studio, the structural engineer of record is Schneider Structural Engineers. Runkle Consulting, Inc worked under Schneider to design the shipping container part of the structure. The building is 7 stories high,…
Read MoreAffordable Shipping Container Apartment Complex in St. Pete, FL
This project is a 34 unit apartment affordable shipping container complex in St. Petersburg that is being constructed as affordable housing. Each unit is one 40′ container, and includes a bedroom, shower, kitchen, and living room area. The complex includes a laundry room and bike storage room. The Architect on this project was Carbon Design…
Read More
