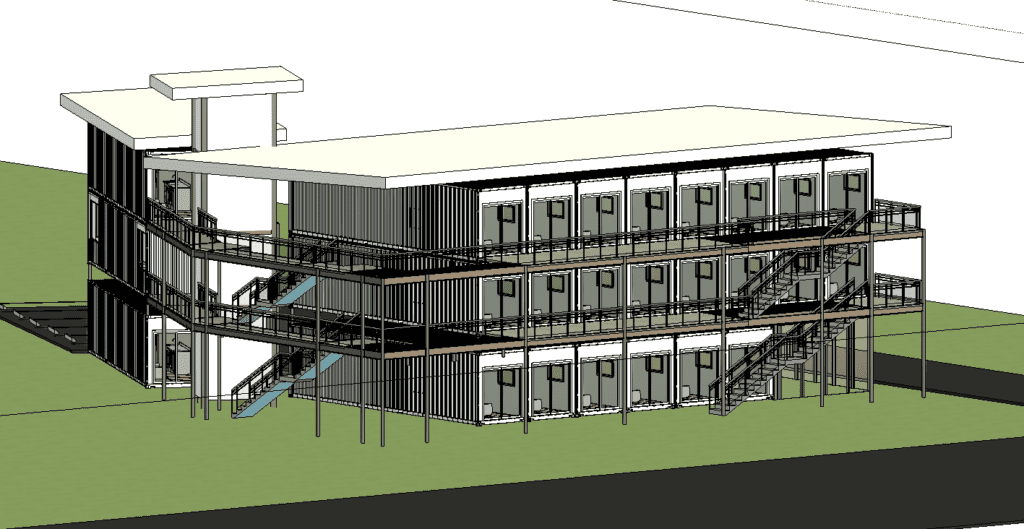Affordable Shipping Container Apartment Complex in St. Pete, FL
This project is a 34 unit apartment affordable shipping container complex in St. Petersburg that is being constructed as affordable housing. Each unit is one 40′ container, and includes a bedroom, shower, kitchen, and living room area. The complex includes a laundry room and bike storage room. The Architect on this project was Carbon Design and Architecture in St. Petersburg, Florida.
Advantages
In this video I discuss briefly the design of this building, and some of the challenges needed to make it work. There are a number of advantages to an apartment building like this built of shipping containers:
- It can go in fast. The project we did in Washington DC started design in March and was completed in September.
- It is strong. We designed this building for a 145 mph wind load, and it required no stiffening of the containers. Our calculations show it can take a much higher windload with little or no damage, making this type of contruction excellent for hurricane prone areas.
- It is durable. Apartment complexes made from wood framing can degrade over time due to roof leaks, leaks in the bathrooms, leaks in the kitchens, and moisture in crawl spaces. Termites and carpenter ants also do a lot of damage. This type of construction doesn’t have those issues. In 50 to 60 years the building will still be in good shape structurally, so it won’t lose its value.
We found this design to be challenging. It was easy to design the shipping container part of the job. It was difficult to design the decks. The decks are a combination of concrete and bar grating, they hang on the front of the containers and the side. They include openings for the stairs, and the shapes of the decks change around the complex. We also found working around the elevator shaft with the columns to be difficult.


