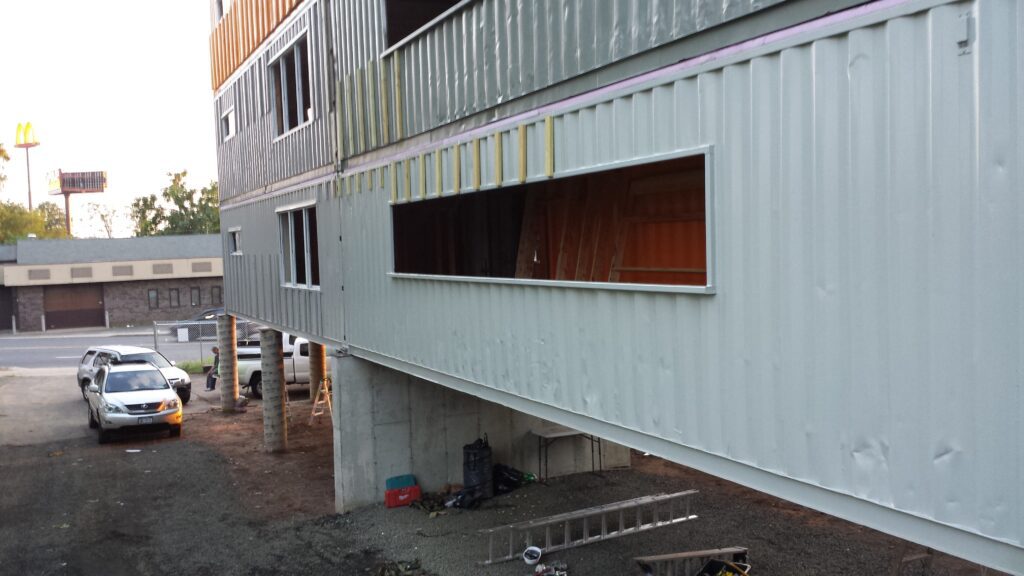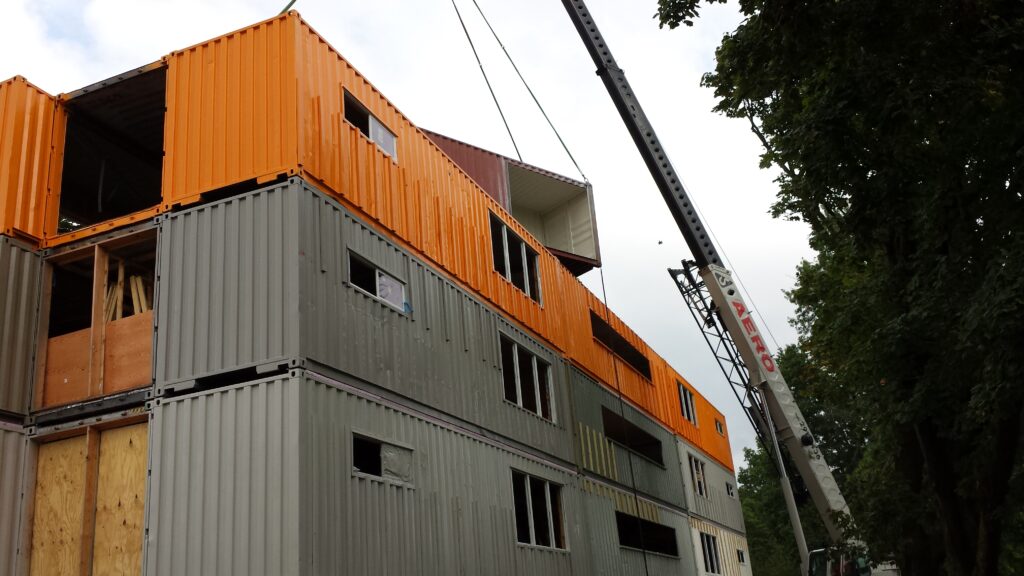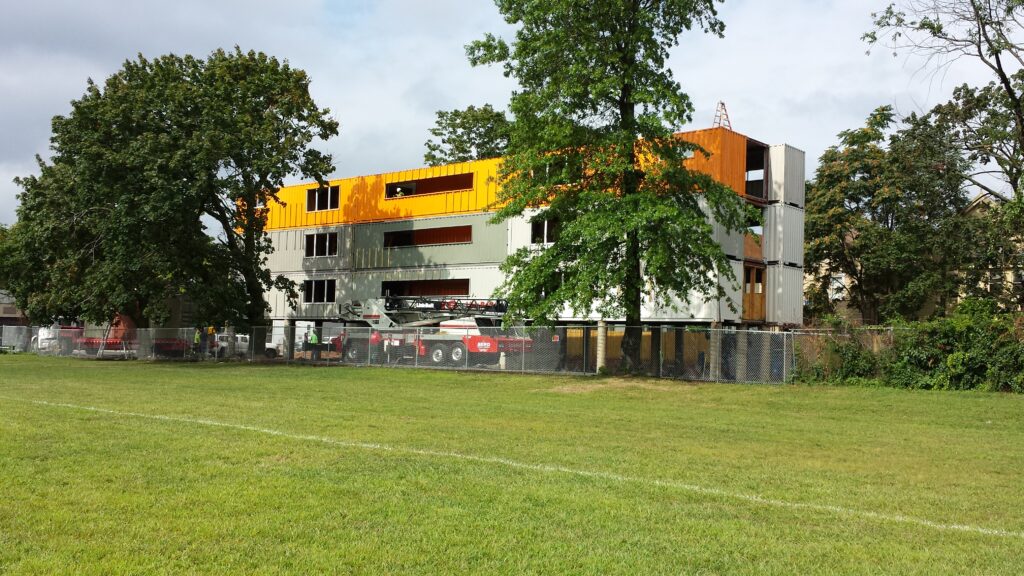Shipping Container Apartments – New Haven, CT
This shipping container apartment complex was challenging because it was located in a coastal flood zone and a high wind area in New Haven, CT. It sets up above the ground about 10 feet. This added a bit of complexity for stability of the foundations and the walls supporting the building.
The developer of this project built it before our SeaCon project in Washington DC (Travis Price Architects). SeaCon differed in that the developer of that project built it specifically as student housing. The apartments share a common kitchen on each level. The developer here built these as complete apartments, with their own kitchens, bathrooms and so on.
Notice the elevation of the lowest floor – the building had to be raised because of the flood elevation. I used the concrete wall you see in the photo below to provide resistance to wind. That wall had to resist forces in two directions, so it has a massive foundation underneath.
Also, note here that we constructed this with used containers. Some owners prefer the new “one trip” containers. I personally like the look of the used ones in this application.




