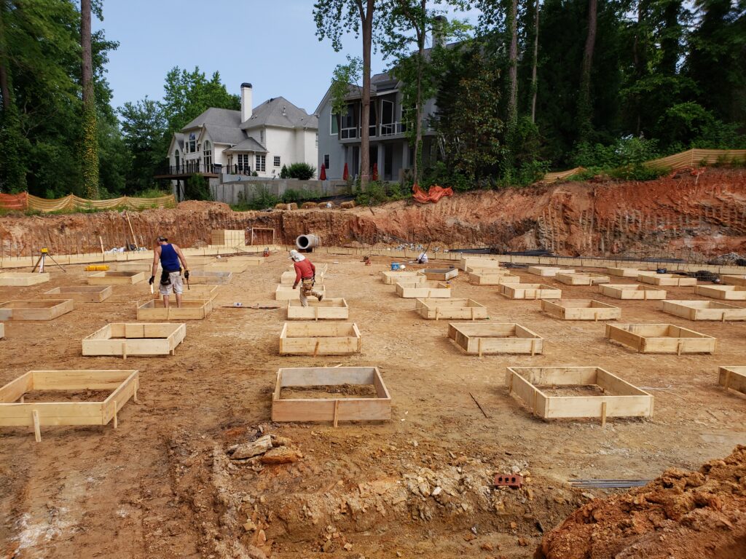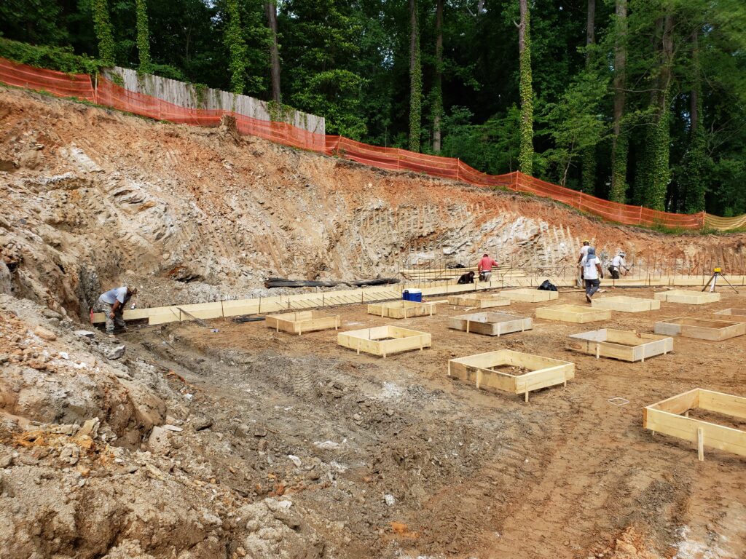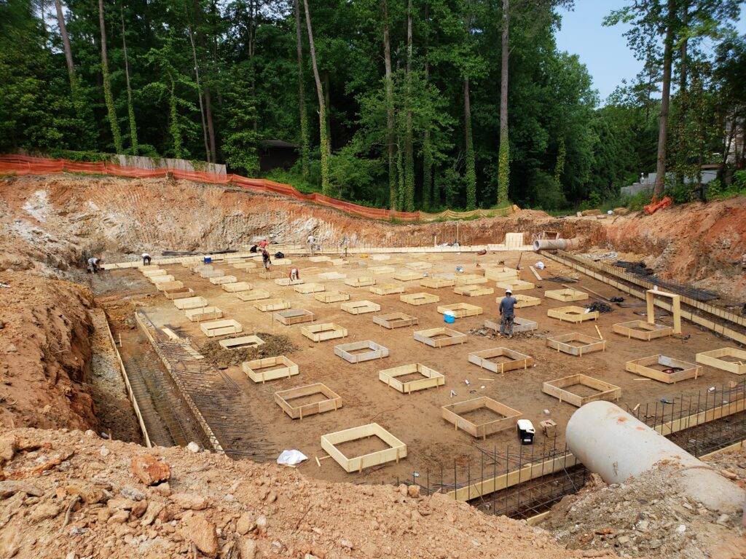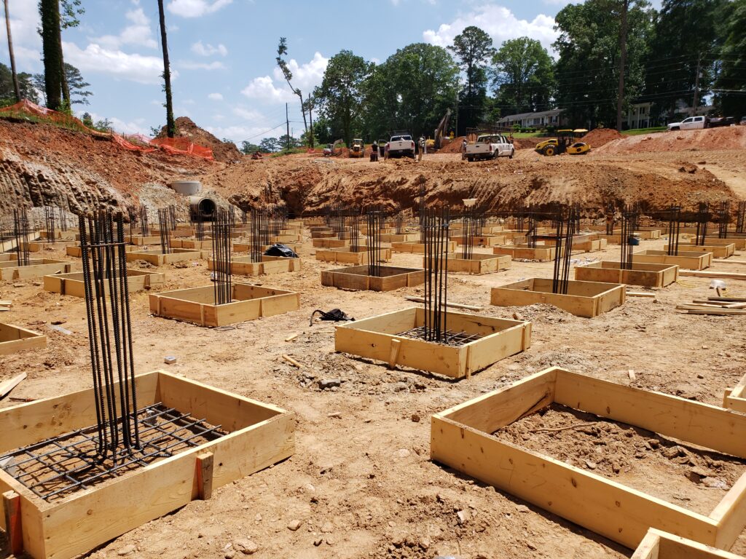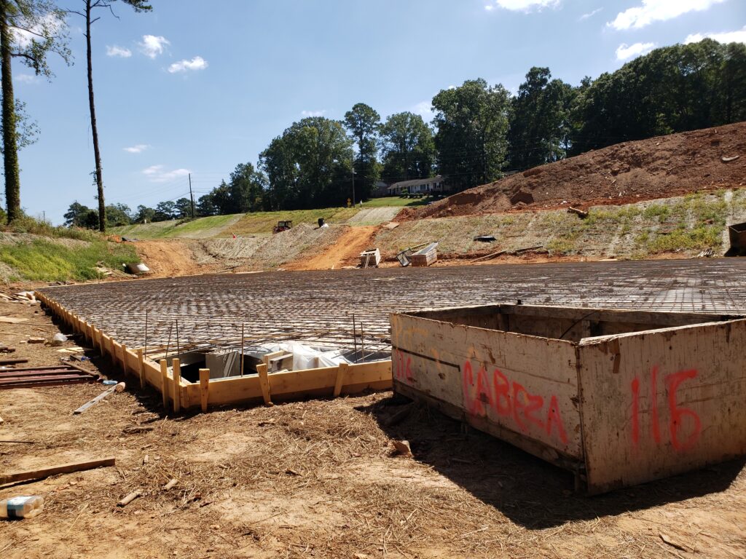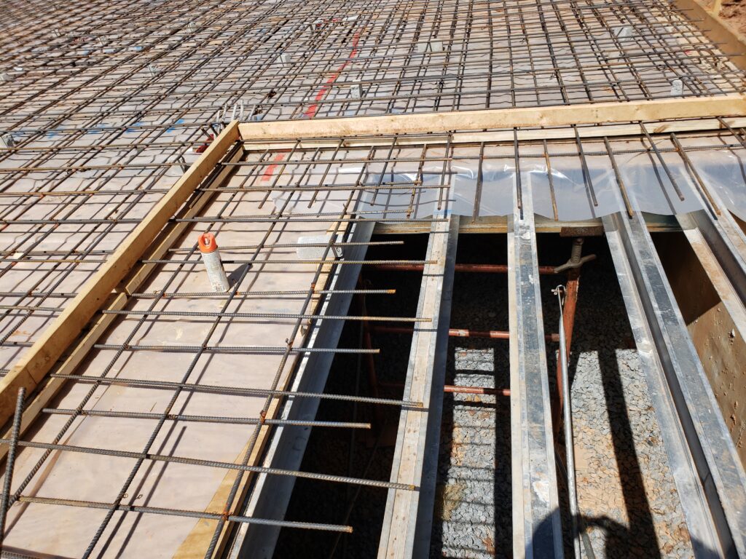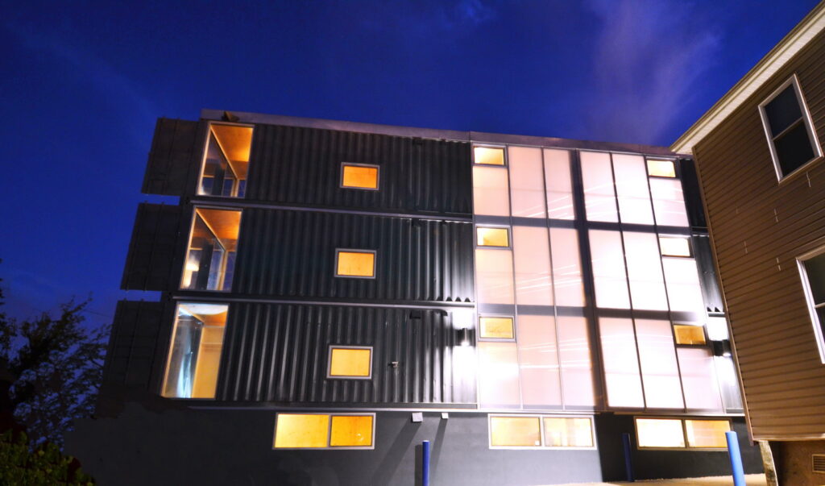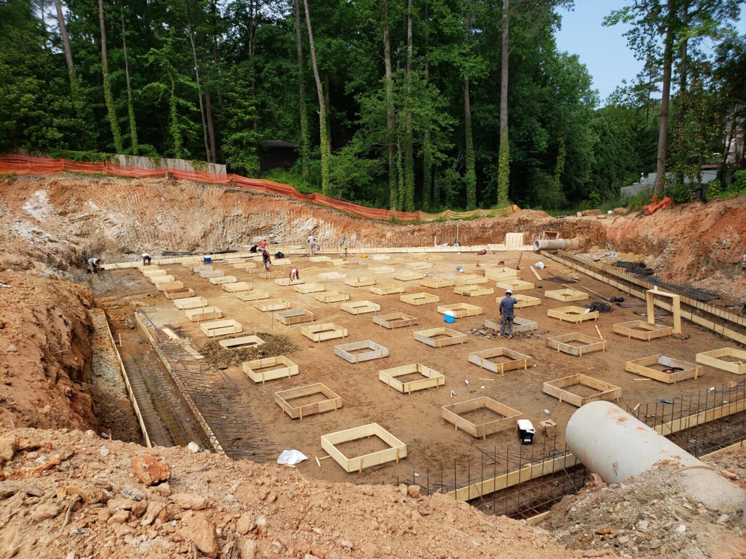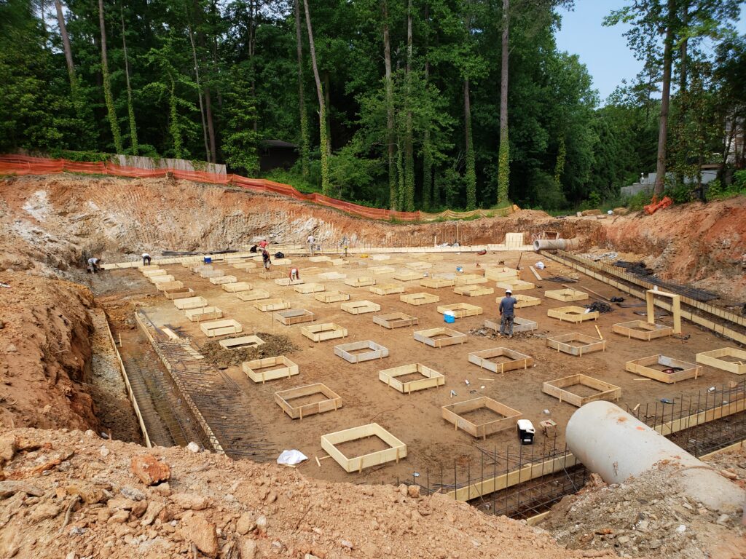
The Project:
This project was an underground detention pond that we designed with reinforced concrete. I have seen large underground detention ponds, but never one this large made from concrete. With this one, the desire by the developer was burying the basin, with soil cover and planting.
The Challenges of an Underground Detention Pond:
- Loading: We had to design for a soil load on top, and we had to design equipment traveling over the slab. While you could technically restrict the size of equipment used over the basin, there is no way to be sure that restriction will be followed the rest of its life.
- Longevity: This structure will be here for a while. We could have easily designed a steel structure with a composite stee/concrete slab for the roof. However, how would it hold up in the future with corrosion? While the future owners should maintain the structure, we can not assure that will happen.
- Ease of construction: We needed to make the design simple. The contractor doing this would not have the same ability as one that built multi-story concrete buildings. The design had to be simple, and we did not want to go beyond #5 rebar. The reason is that the Codes don’t allow you to bend greater than #5 rebar in the field. If you use larger rebar, I have to require shop drawings and an approval process in my design.
- Future maintenance: The structure will exist for a long time. We wanted future maintenance to be easy for anybody. With the height and ease of getting in and out of, it should be fairly easy for crews to enter for cleaning and inspection of the facility.
Our Design:
So, we designed this as a reinforced concrete underground detention with an elevated slab supported by concrete columns with concrete subwalls around the perimeter. In our design, the contractor buried the under about a foot of soil, and the area planted. We used a rather dense grid of columns so we wouldn’t have long expanses for the slab, and the thickness of the slab itself would be good for punching shear. I did not want the design to require the contractor to thicken it at the columns, that would add complexity. So, in our design we used a two way reinforced slab. We placed the columns fairly close together so the slab wouldn’t require much thickness.
