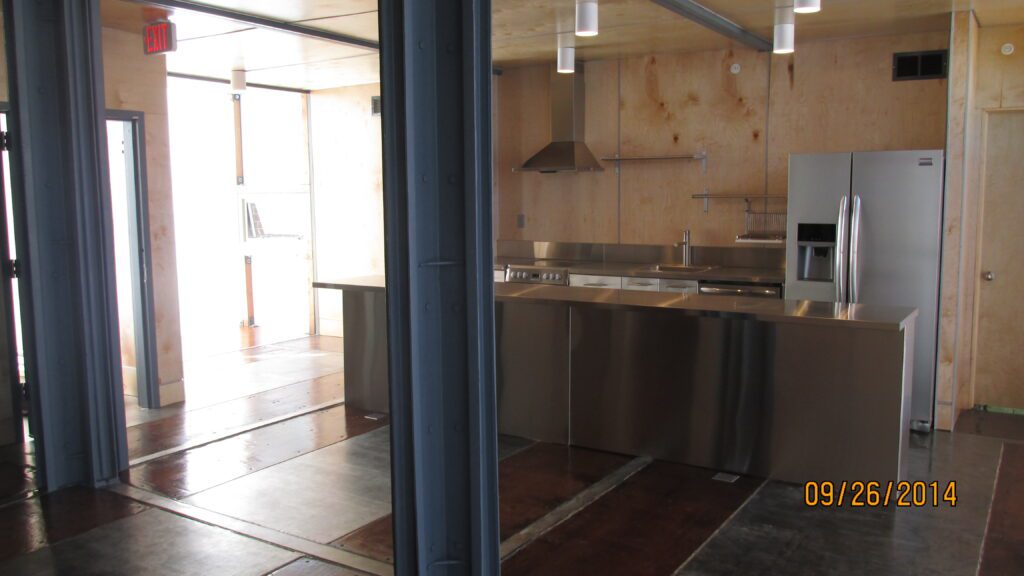I Really Hate Designing Plumbing in Container Buildings
In this video, I go over the issues with putting plumbing systems in a shipping container building. Of all the things I do in design, this is a task I absolutely hate. Doing a gravity sewage system can be especially tough becasue it’s difficut to route the pipe in a way that makes sense and deal with the lack of space in your walls and under the containers. I cover in another post and video putting in pressurized sewer systems, which in a number of cases are easier to install. There is no way to put this any other way, I really hate designing plumbing in container buildings.
What makes plumbing so hard in shipping container buildings? Part of it is that there is not much room underneath. In a house you have floor joists that are generally deep enough that you can route your plumbing through them. You really don’t have serious issues making the slope for your sewer pipes. In a container your floor is supported by cross members that are about 120mm (4 3/4″), which gives you very little room for plumbing. Because you are maximizing the room you have in the containers, Architects are reluctant to have chase walls, so you have little room for your plumbing in the walls.


