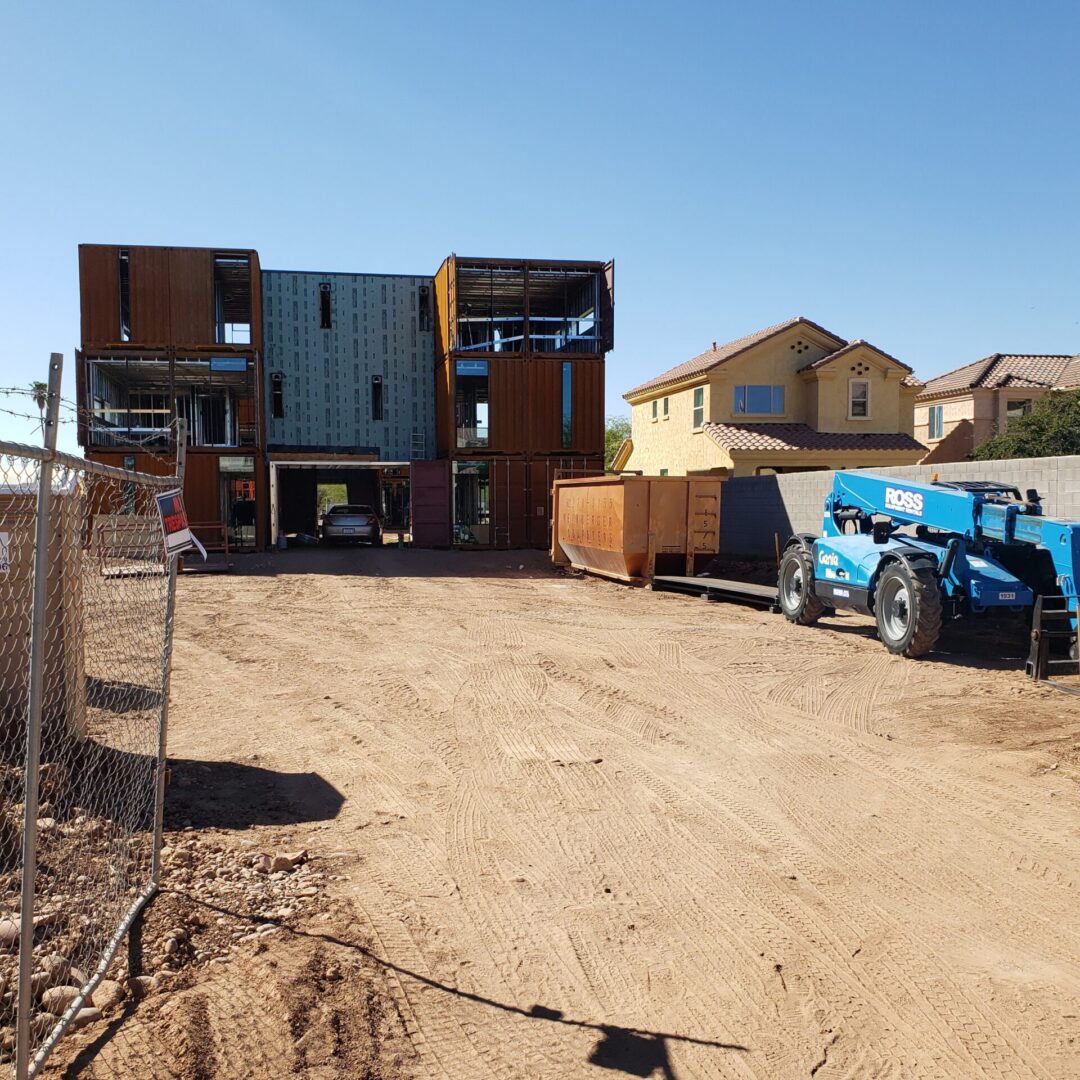The Ulmus is a multi-family project made of shipping containers in Tempe, AZ. It is a courtyard of containers that provides for 11 dwelling units and a workout/community room. It is located in Tempe, Arizona. The Architect was Local Studio, Runkle Consulting, Inc did the structural design.
The Layout
The Architect laid this out in courtyard style, with nearly identical buildings made of shipping containers on each side of the courtyard. The innovative use of shipping containers not only provides a unique aesthetic but also promotes sustainable building practices. The design maximizes the use of space while creating a communal atmosphere, where residents can enjoy the central courtyard as a shared area for relaxation and social interaction.
The Design
We found designing this project to be fairly simple. However, the design of the stairways and landings posed a challenge, whereas the shipping containers were relatively easy to work with. Notice the finish of the structure—this is typical of Local Studio’s designs. They strip off the paint and allow the container to develop a coat of rust. Corten Steel facilitates the process. It is a weathering steel that develops a solid coat of rust, preventing further corrosion of the underlying steel. Bridge designers often use Corten Steel because it reduces maintenance costs for painting. Despite what more than a few websites claim, Corten Steel has no magical properties. Its yield strength is 50,000 PSI, which is not remarkable. Aside from its weathering ability, the steel has no special properties.
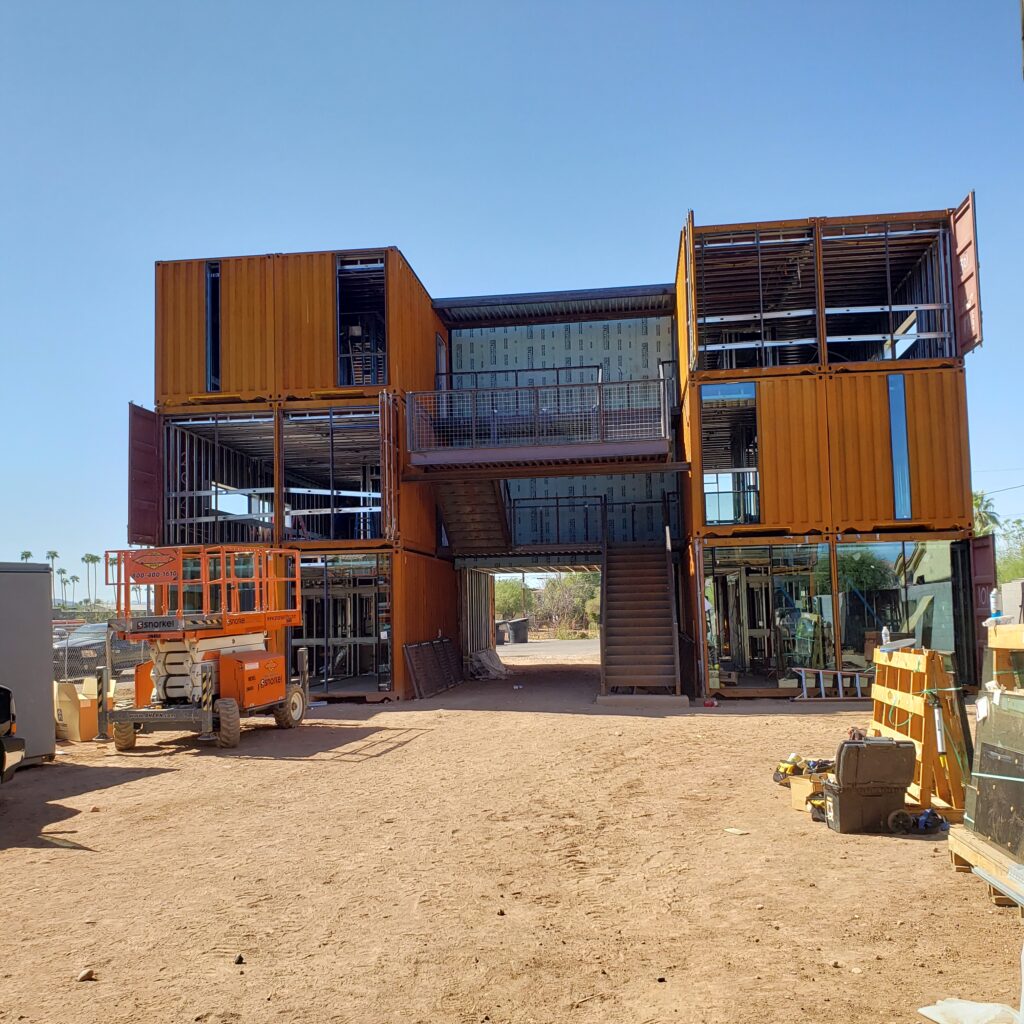
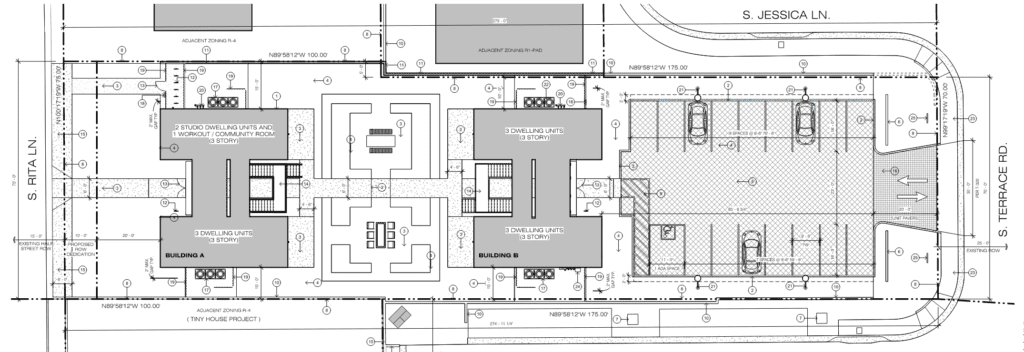
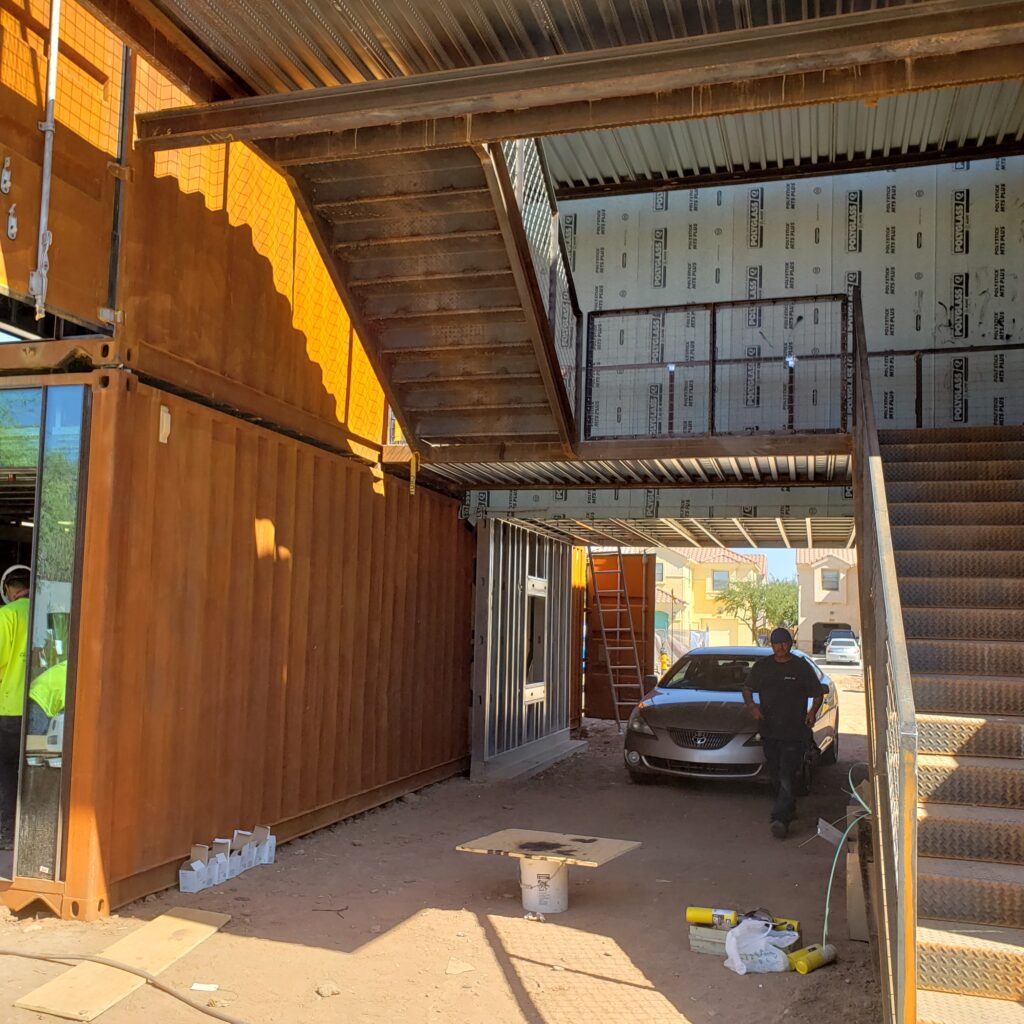
Looking under the stairway we see how the landings and stairs are supported. We had to do special connections to get them supporting properly on the containers.
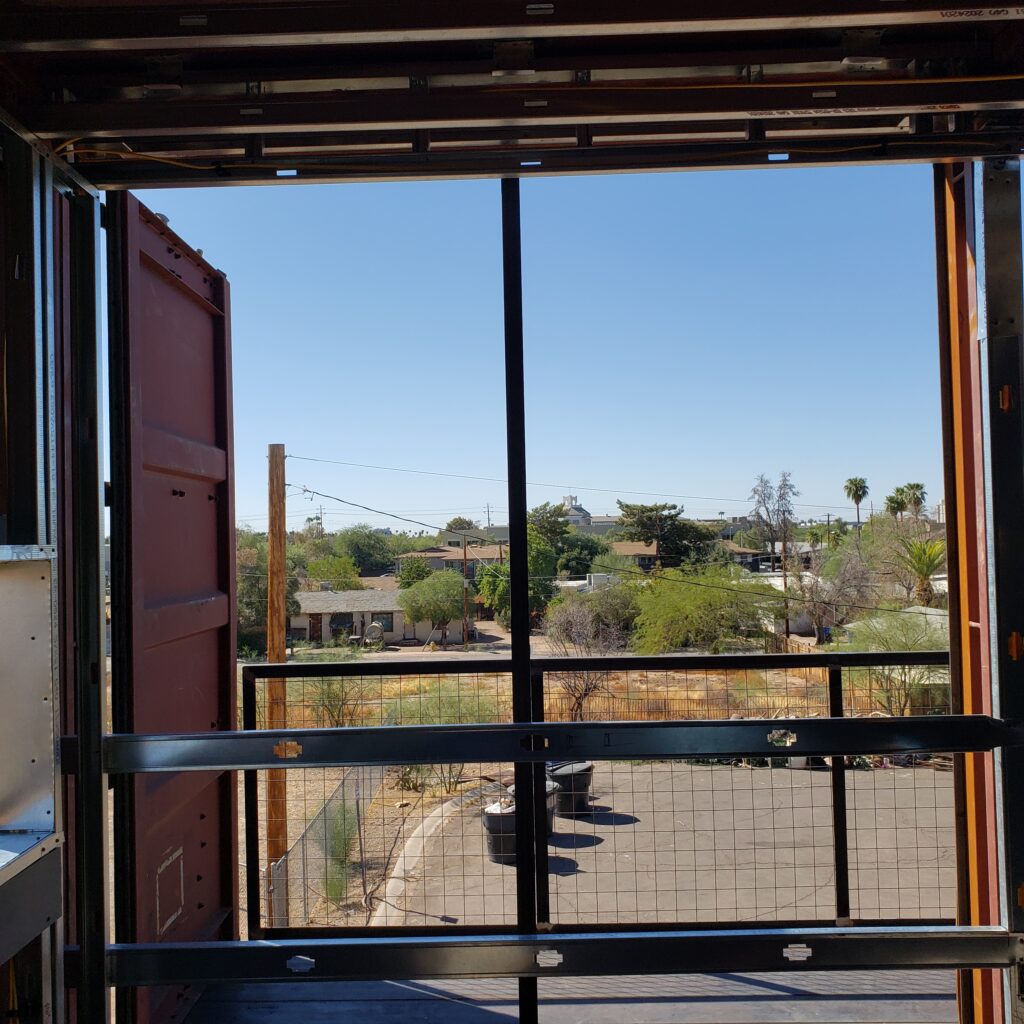
The view from one of the balconies. We used the doors to help support the balconies.
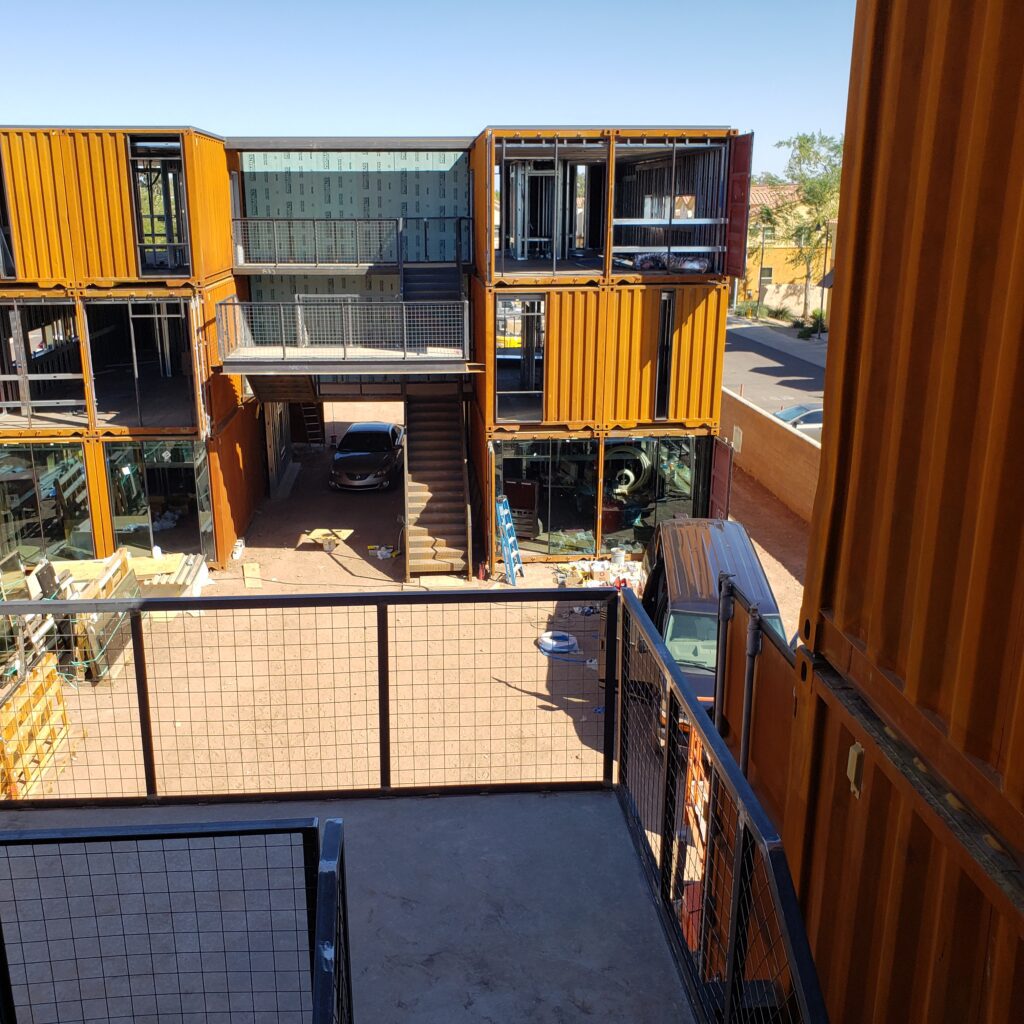
Looking into the courtyard of the multi-family units. This provides a community area for socialization and events.
The Ulmus Apartments – A Courtyard of Containers





