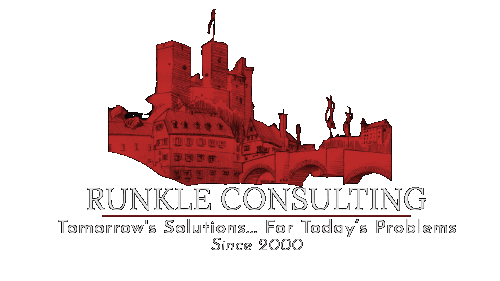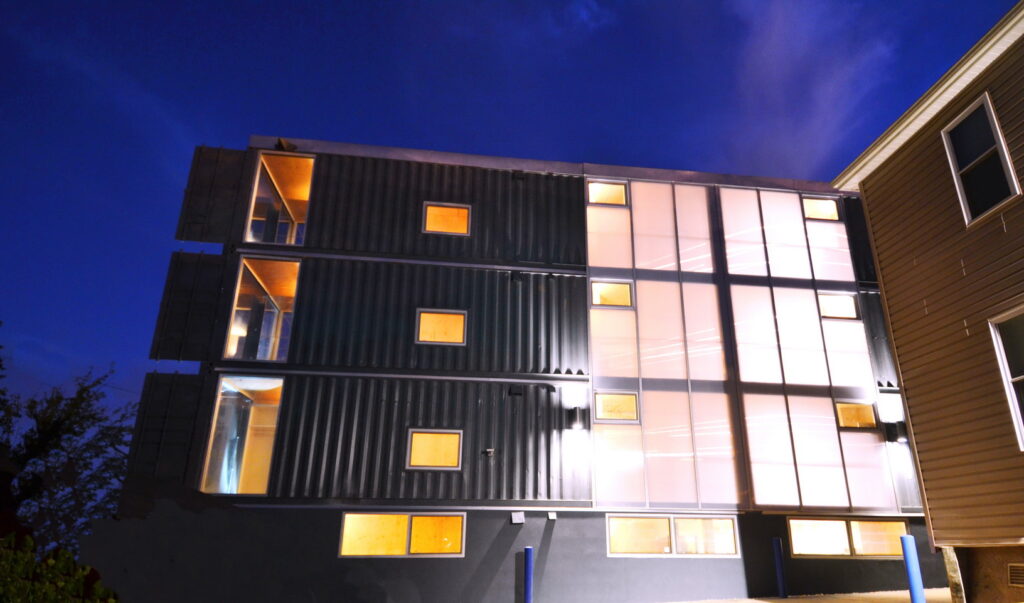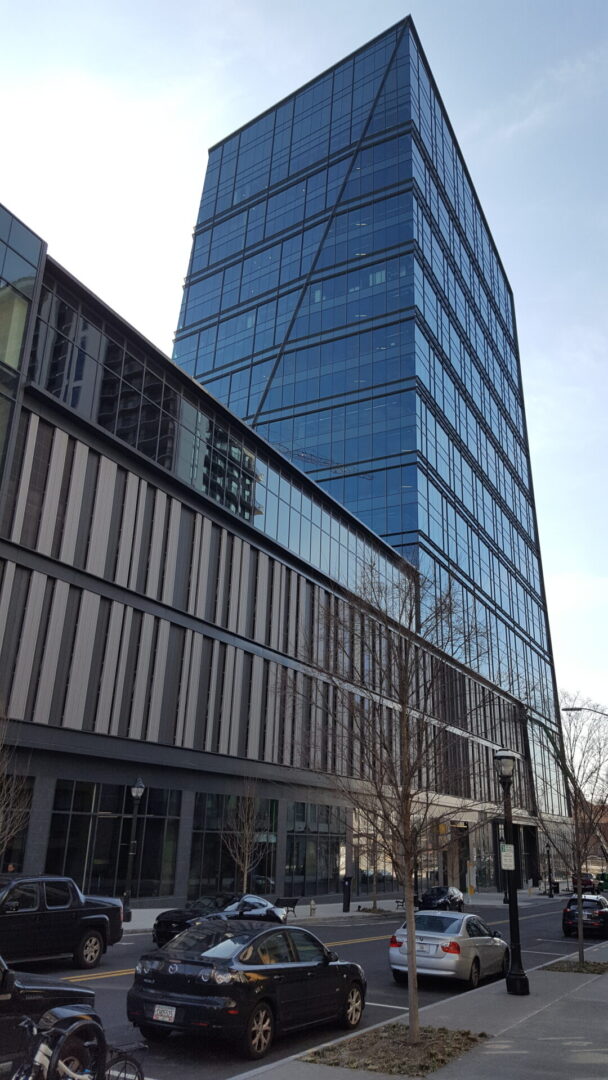This project was a cladding design that we worked with SECO Architectural Systems to bring to life. The project is a bar code pattern in aluminum cladding on the parking garage. The Architect (Duda Paine Architects) specified it to be a delegated design. That is a design that the Architect “delegates” to the contractor to provide. Architects almost always do this on building cladding. The reason is the details of mounting the system and its assembly vary by contractor. We worked with Seco to develop the system of aluminum framing and connections.
Making it Work
In this case, the Architect envisioned the cladding on the parking garage at NCR Headquarters in Atlanta, GA to have the appearance of a bar code, adding a modern and distinctive visual element to the structure. We collaborated closely with Seco to develop the structural and connection details necessary to bring this innovative design to life. This involved meticulous planning and engineering to ensure that the bar code pattern was not only aesthetically pleasing but also structurally sound and seamlessly integrated into the building’s facade. The result is a unique architectural feature that enhances the overall appeal of the NCR Headquarters.
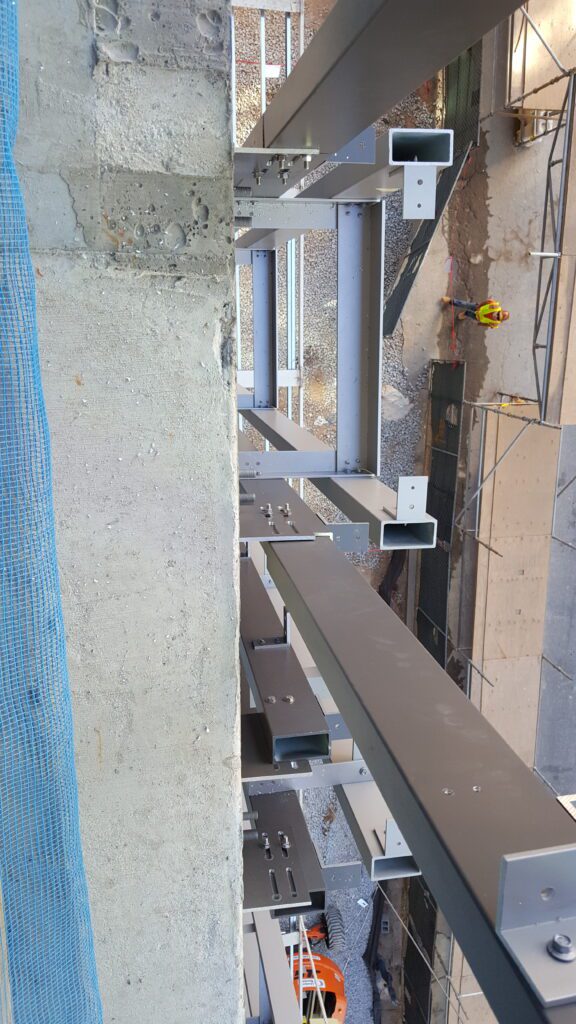
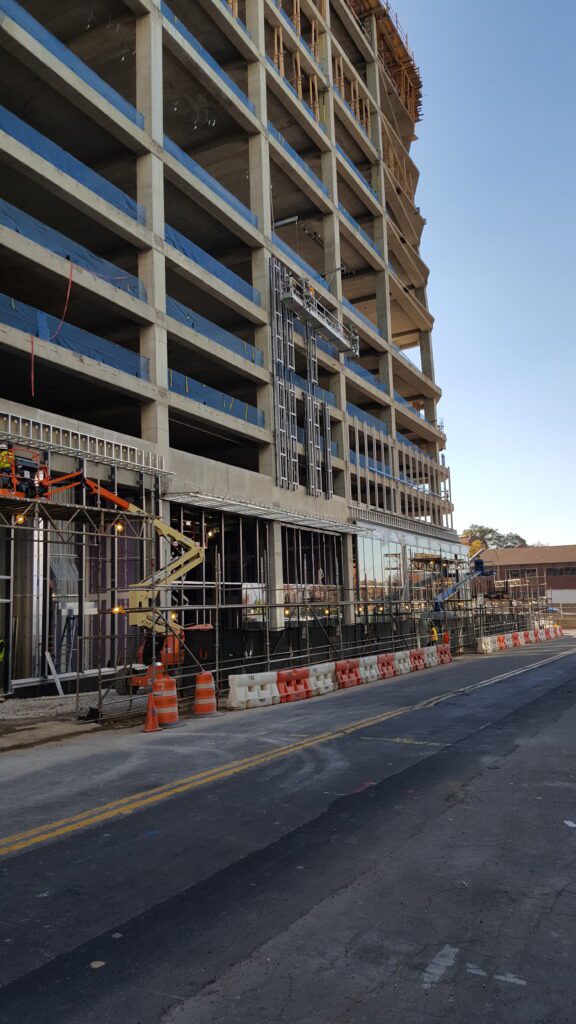
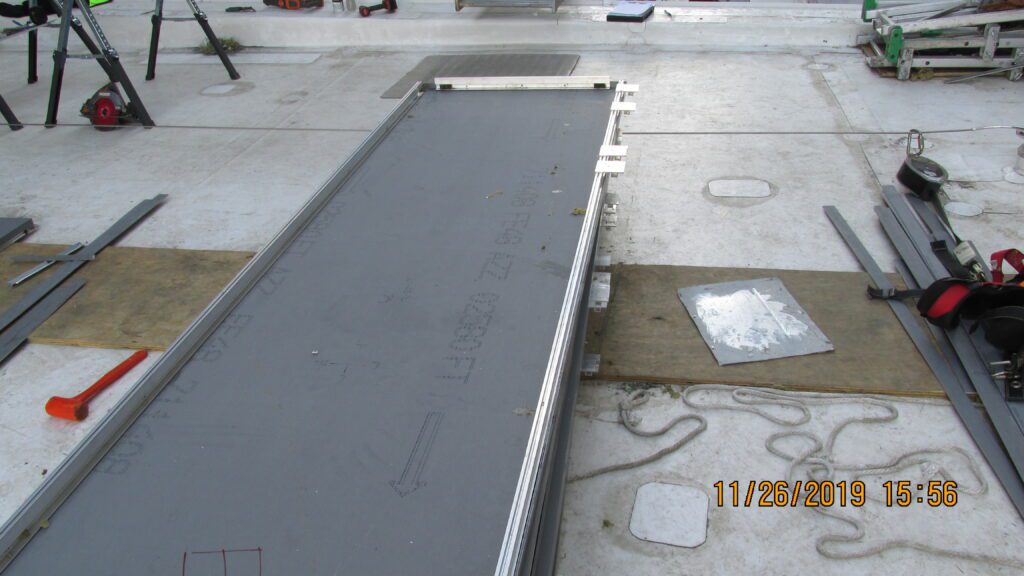
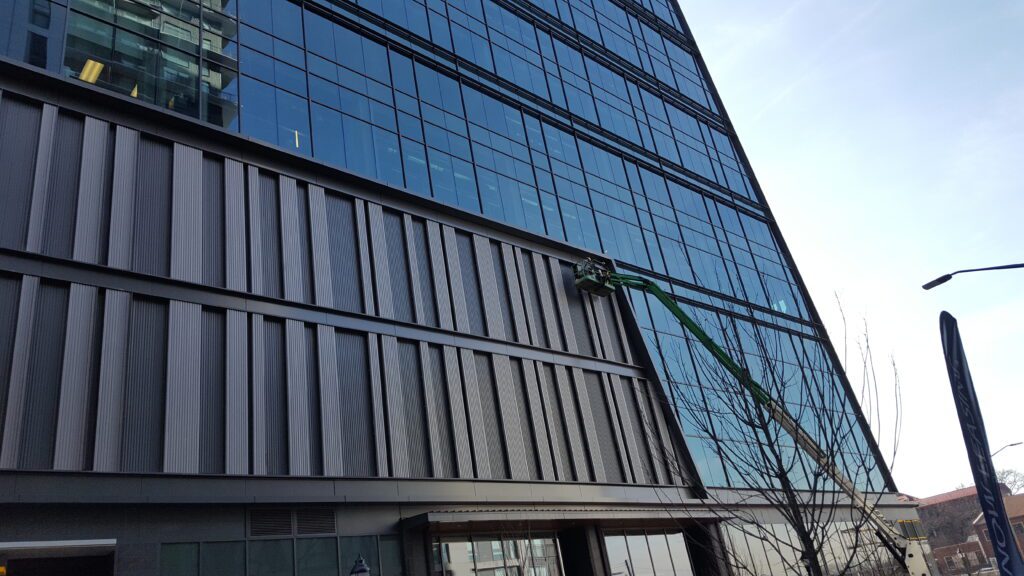
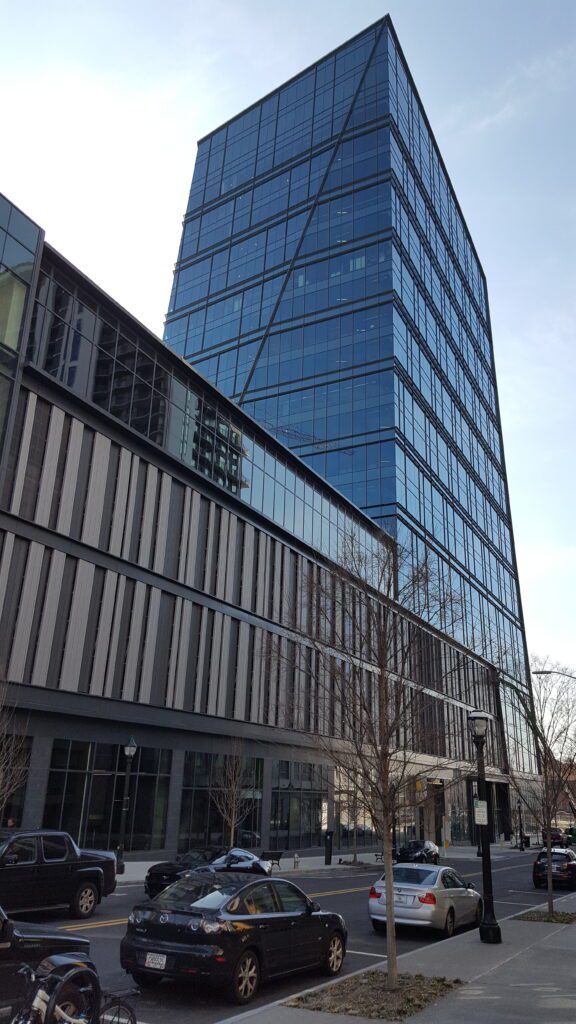
This project transforms an ordinary parking garage into a visually striking architectural feature. The project does this by incorporating a unique bar code pattern into its cladding. This innovative design approach revitalizes what would typically be a mundane part of the building complex. It turns it into an eye-catching element. The bar code pattern not only enhances the aesthetic appeal of the garage but also adds a layer of sophistication and modernity to the overall structure. By integrating art and functionality, the project successfully elevates the visual experience for both the building’s users and passersby.



