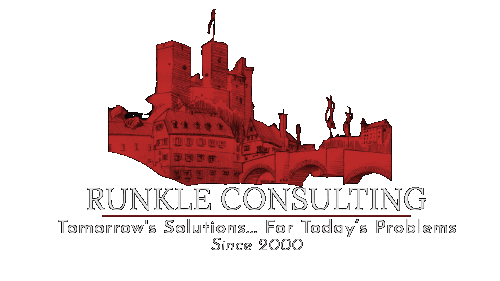-

The Harsh Truth About Insurance Claims
A few years ago I spoke to another engineer at a social event for an engineering society that I belong to. He was quite pleased with what he did for a living – he evaluated insurance claims for insurance companies that homeowners placed. He prided himself with finding reasons to deny any and all claims…
-
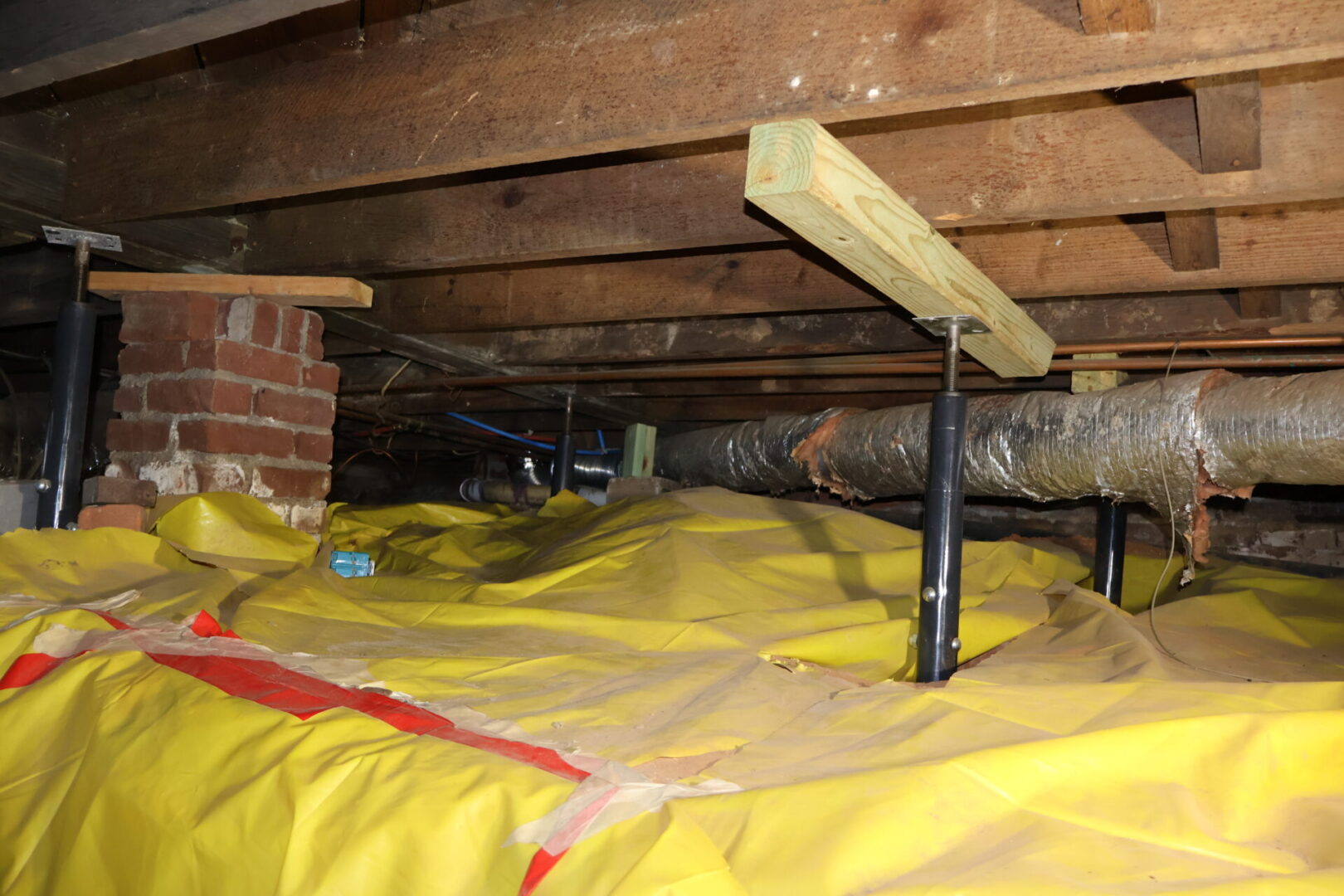
Crawl Spaces in Old Houses – Canaries in a Coal Mine
By George W. Runkle III, MS, PE, SE Crawl spaces in old houses present unique challenges and considerations for homeowners and renovators alike. If you’re considering purchasing a very old house, particularly one in the range of 100 years old or more, it’s essential to understand what you might find in the crawl spaces in…
-
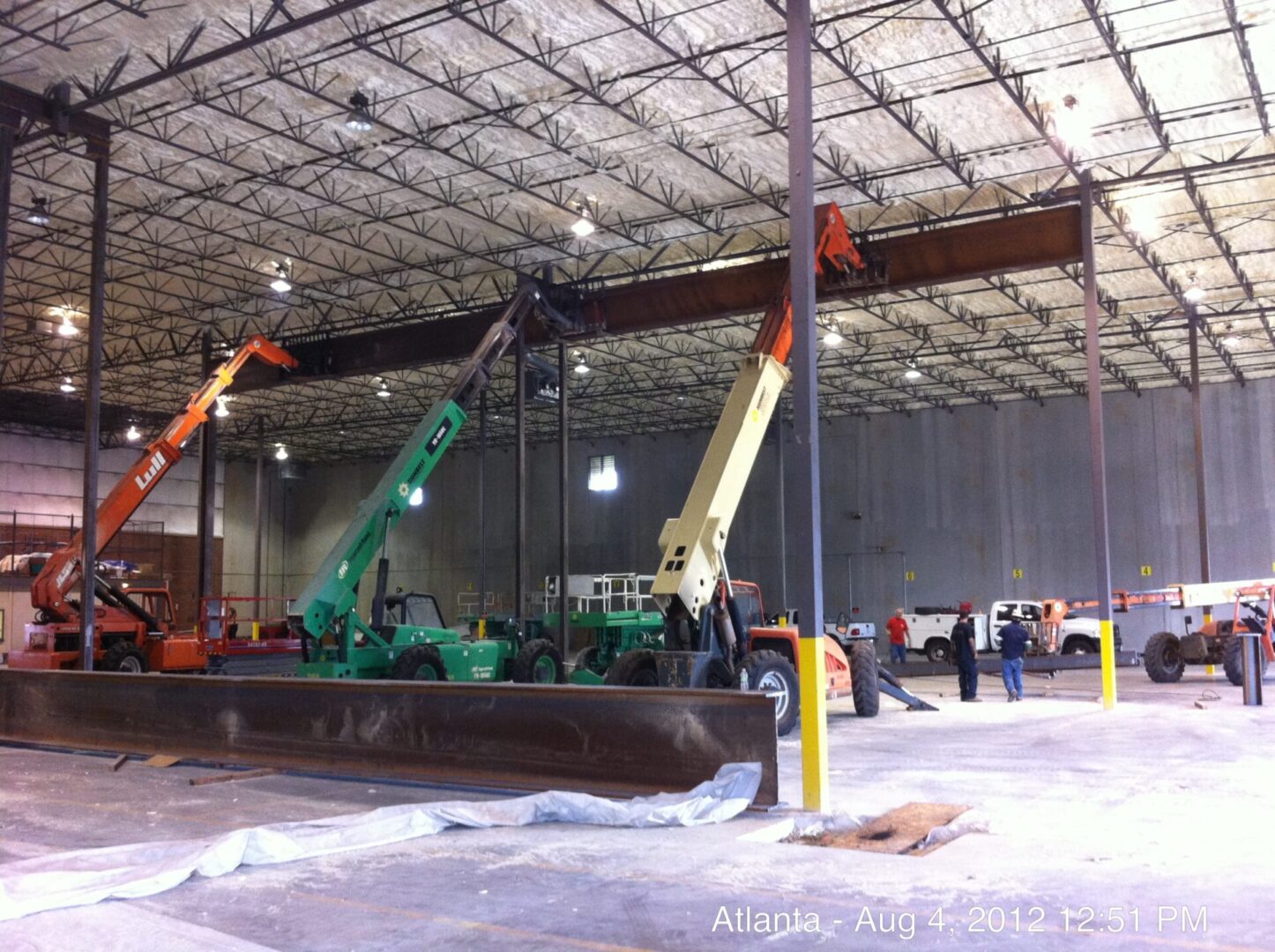
Transforming a Warehouse into a Sound Studio: A Behind-the-Scenes Look at One of Our Most Fascinating Projects
At Runkle Consulting, Inc., we pride ourselves on taking on challenging and innovative projects. A contractor, Mike Hammersmith Construction, tasked us with an exciting endeavor: a structural modification of existing building by converting a warehouse into a state-of-the-art sound studio. The details of this project highlight our commitment to precision, creativity, and engineering excellence. Project…
-
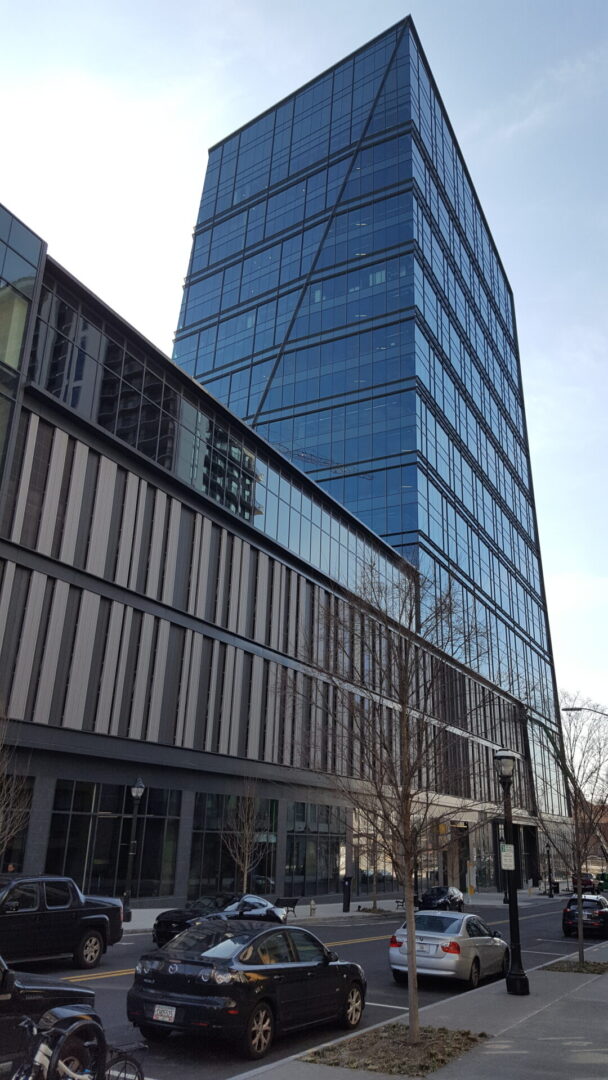
NCR HQ – Bar Code on the Parking Garage
This project was a cladding design that we worked with SECO Architectural Systems to bring to life. The project is a bar code pattern in aluminum cladding on the parking garage. The Architect (Duda Paine Architects) specified it to be a delegated design. That is a design that the Architect “delegates” to the contractor to…
-
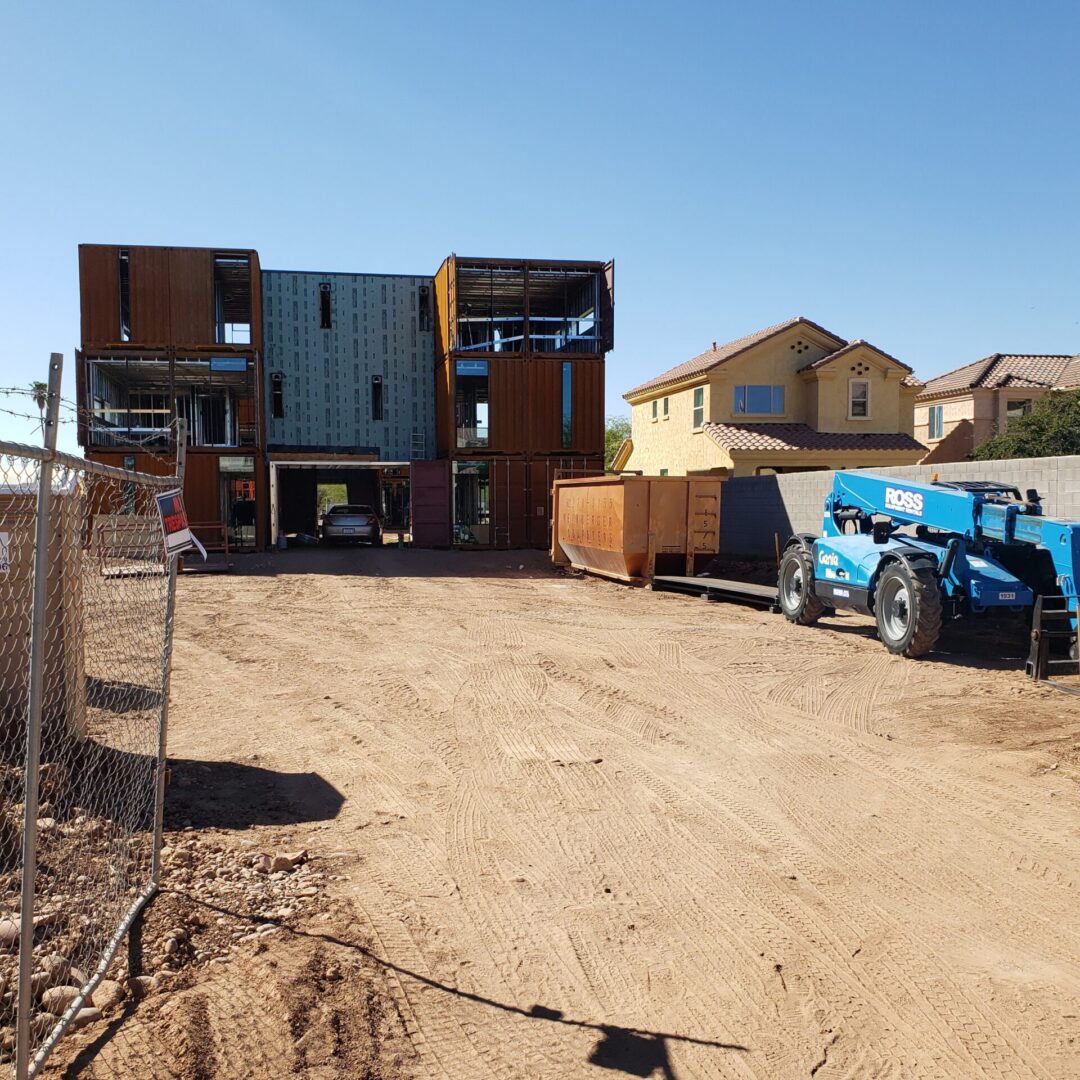
Discover The Ulmus Apartments: A Unique Courtyard of Container Dwellings
The Ulmus is a multi-family project made of shipping containers in Tempe, AZ. It is a courtyard of containers that provides for 11 dwelling units and a workout/community room. It is located in Tempe, Arizona. The Architect was Local Studio, Runkle Consulting, Inc did the structural design. The Layout The Architect laid this out in…
-
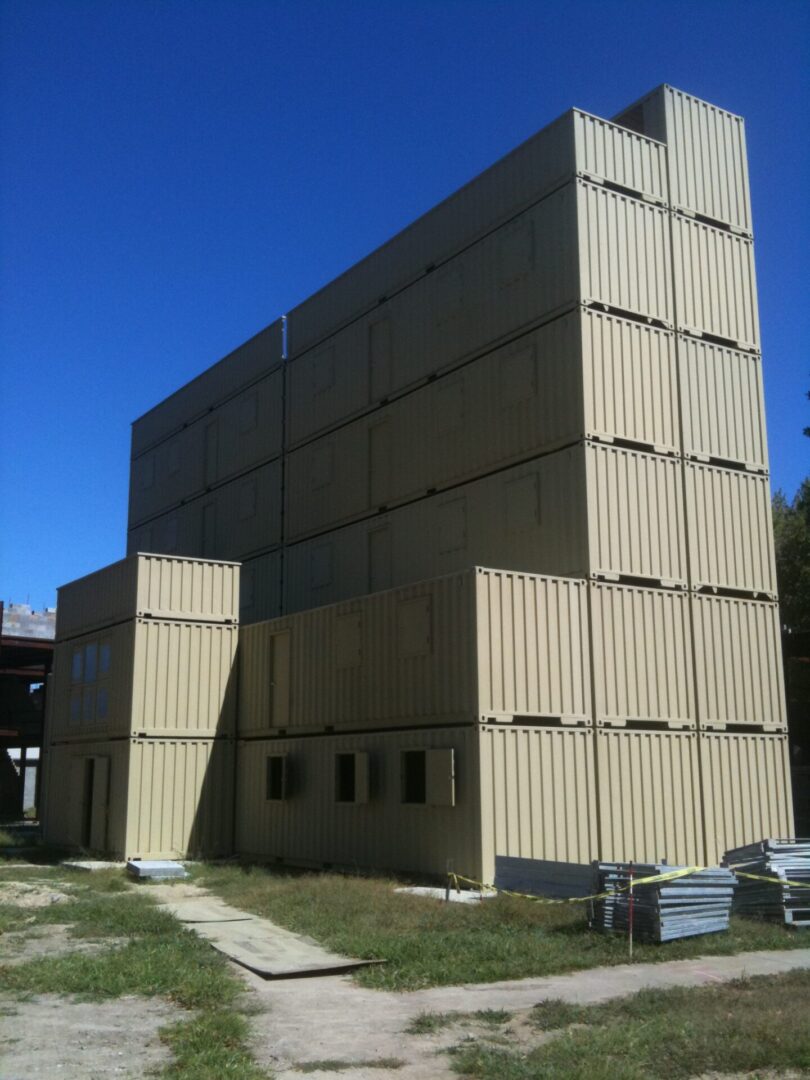
Simulated Hotel For Urban Warfare in a Dystopian Future
This project was a designed as a simulated hotel for urban warfare at Muscatatuck Training Center. It’s basically it is a building for training for an event no one wants to see – ever. To quote the website for MuTC: “Muscatatuck Training Center (MuTC) offers users a globally unique, urban and rural, multi-domain operating environment…
-
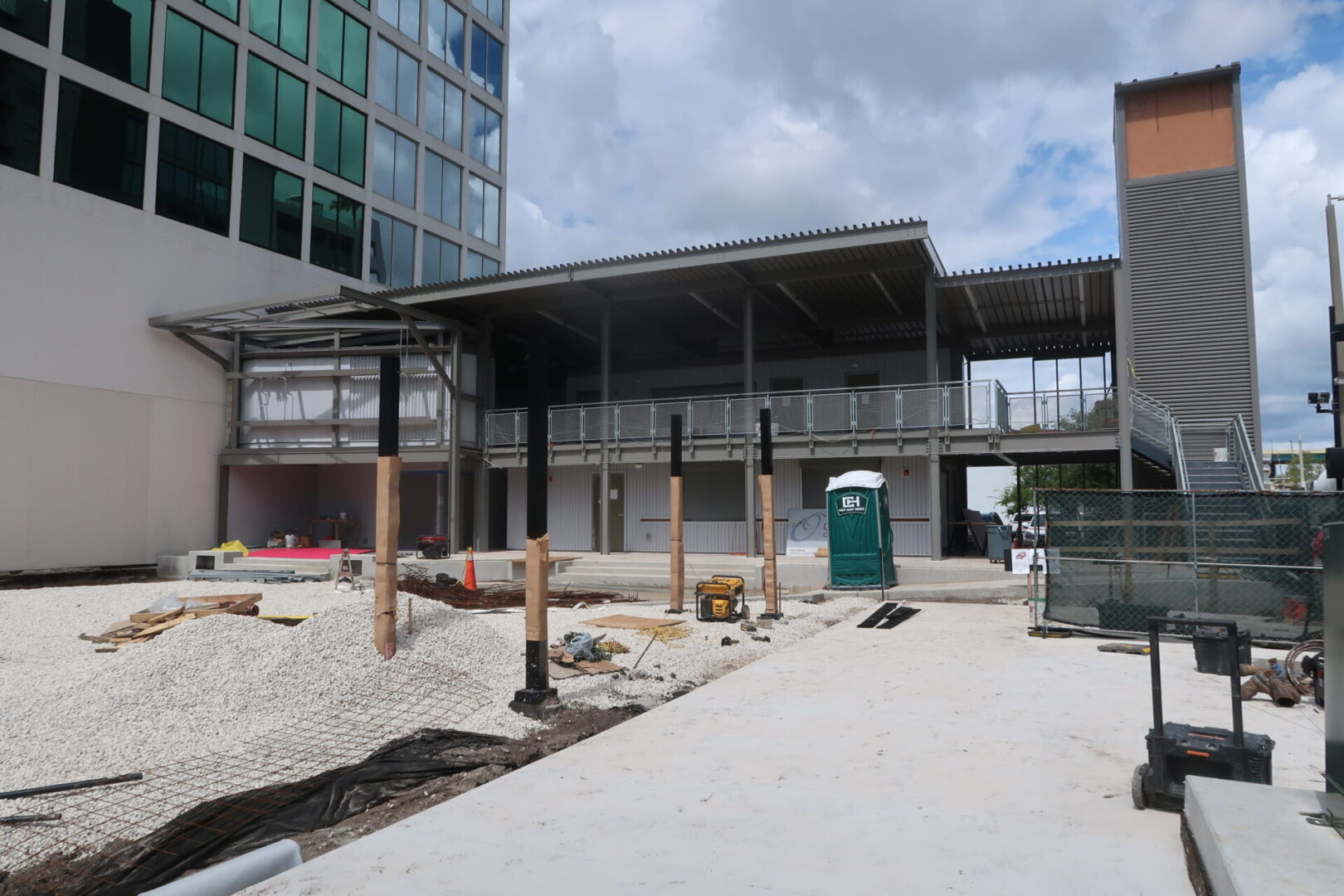
Art2 Park Project Orlando, Florida – One Of The Toughest Projects
This project is an outdoor events space driven by technology to showcase Orlando’s best artists and performers. The project mixes conventional construction with shipping containers. The result is a unique structure that will provide an art museum, concessions, a movie screen, and performance space. Structurally, we used the shipping containers to provide the wind load…
-
A List of Our Shipping Container Projects
We often get asked how many shipping container building projects have we designed. We finally pulled together a list that may miss a couple of projects, but is pretty much all inclusive. They are listed by date, project name, and city. We’ve put links to projects that we have web posts for, we’ll be adding…




