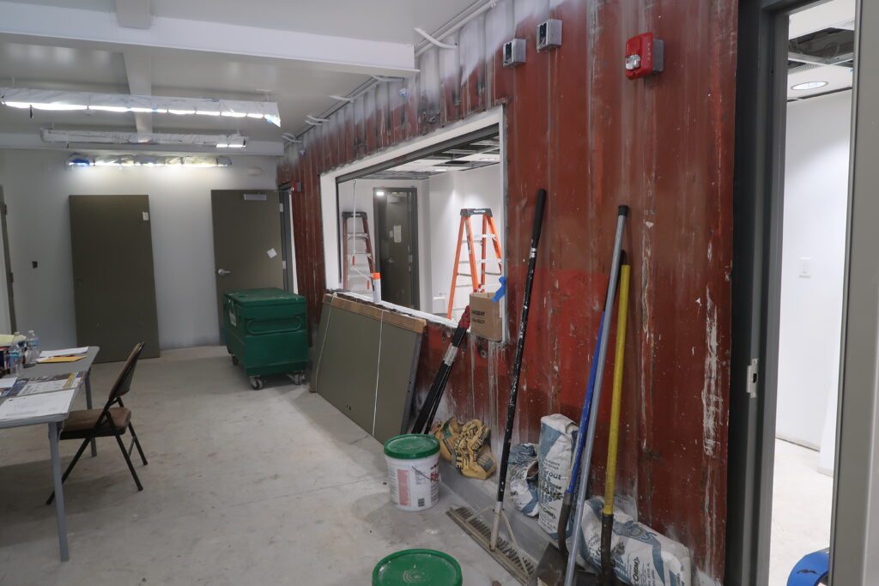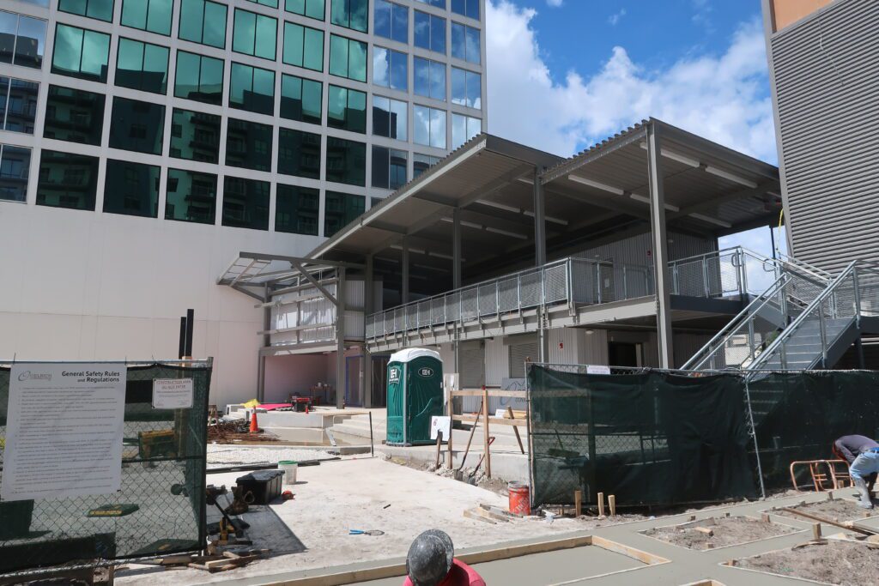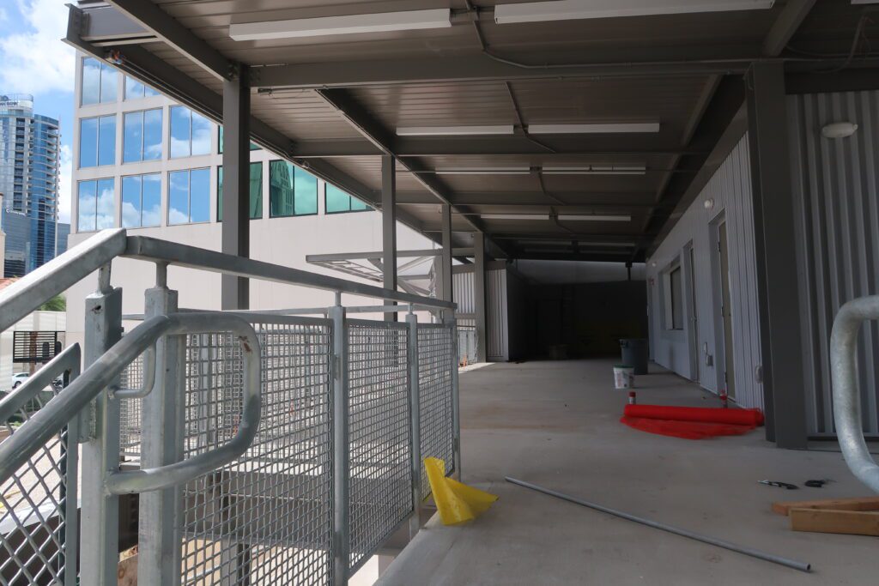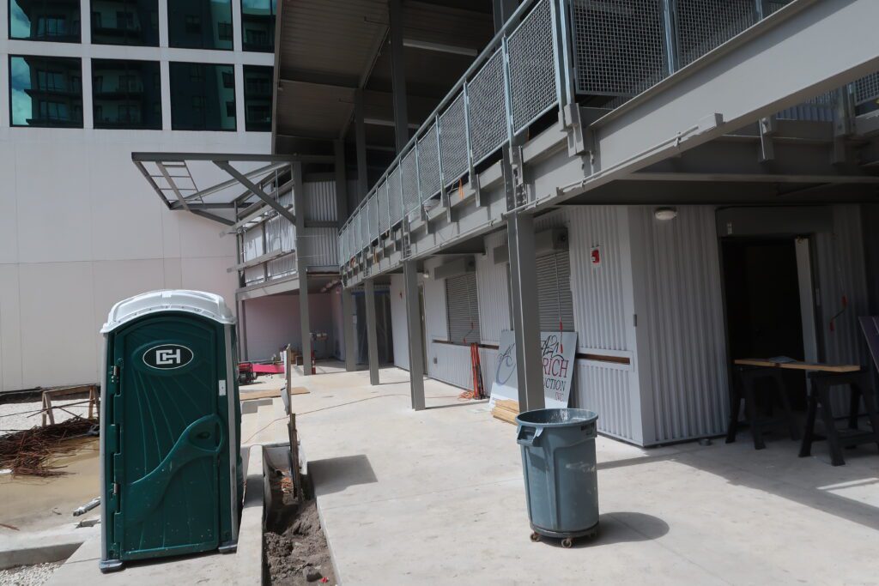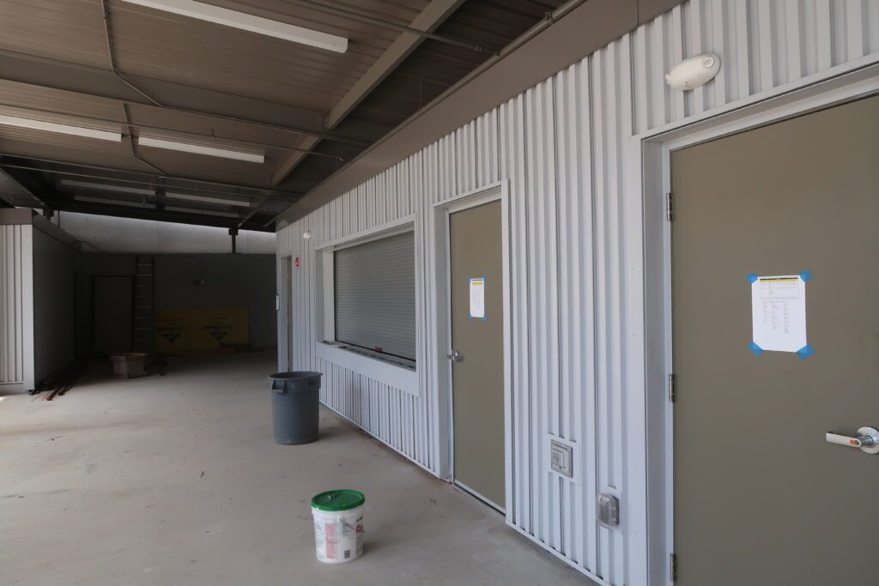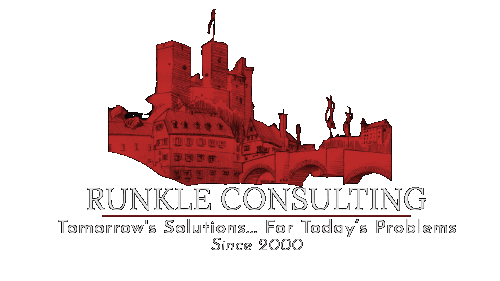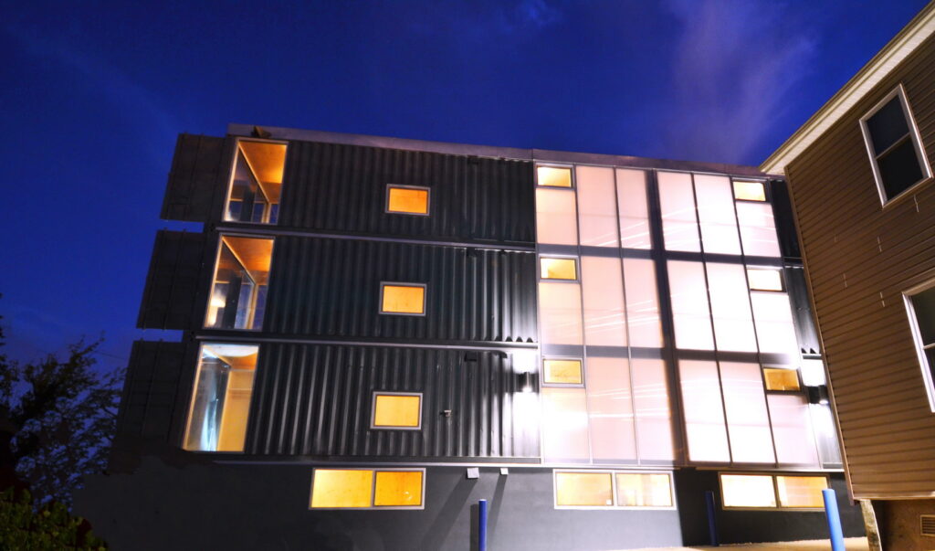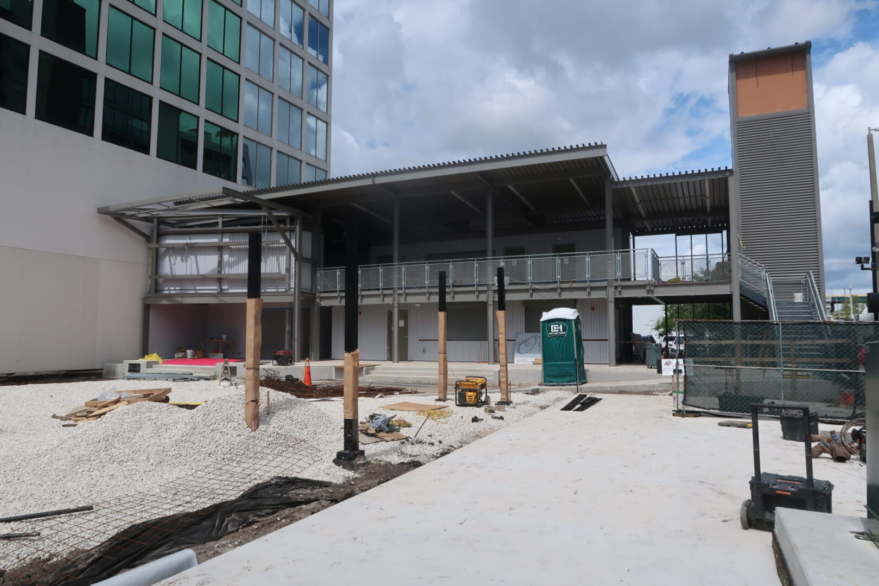This project is an outdoor events space driven by technology to showcase Orlando’s best artists and performers. The project mixes conventional construction with shipping containers. The result is a unique structure that will provide an art museum, concessions, a movie screen, and performance space. Structurally, we used the shipping containers to provide the wind load resistance for the building. This makes the containers the backbone of the structure. It uses two 40 foot shipping containers stacked on top of one another to form the building. A conventional steel structure surrounds the containers, with floors made from composite concrete/steel slabs. We designed the remaining structure out of reinforced masonry. This complexity made it one of the toughest projects we have done.
The Design – What Makes This One of the Toughest Projects We’ve Done
This design presented a considerable challenge due to the need to integrate various materials cohesively. We had to incorporate the containers into the steel framework, requiring extensive detailing to ensure structural integrity. This integration was crucial for the containers to function with the overall structure. Additionally, the masonry construction needed to align perfectly, as it played a role in supporting the roof and providing wind resistance. Despite the building’s small size, it demanded substantial effort.
The project is very complex because of its shape and the elevations. The shipping containers add to the complexity. To design it, we prepared two models. Both of the models were in Bentley RAM Elements, one of the shipping container structure, and one for the conventional construction (steel). We designed the foundations using a sheet we developed for Smath. The connections were designed using RAM Connection, and we designed other items by hand. This is an earlier post where we talk about the design.
The Architect on the project is Rhodes + Brito Architects in Orlando, Florida. The Contractor is Oelrich Construction.
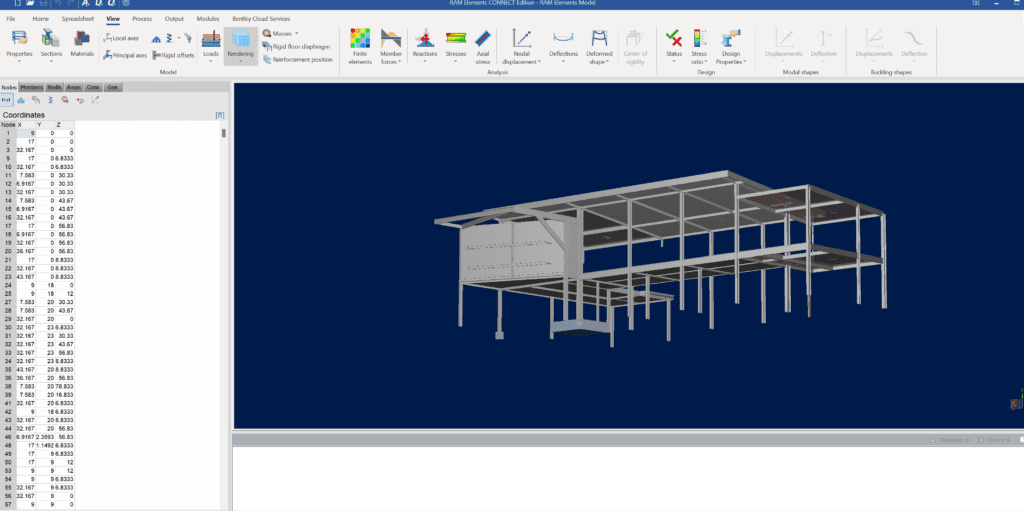
Construction Photos
The project is under construction at the time of this web post, here are some pictures of its progress:
