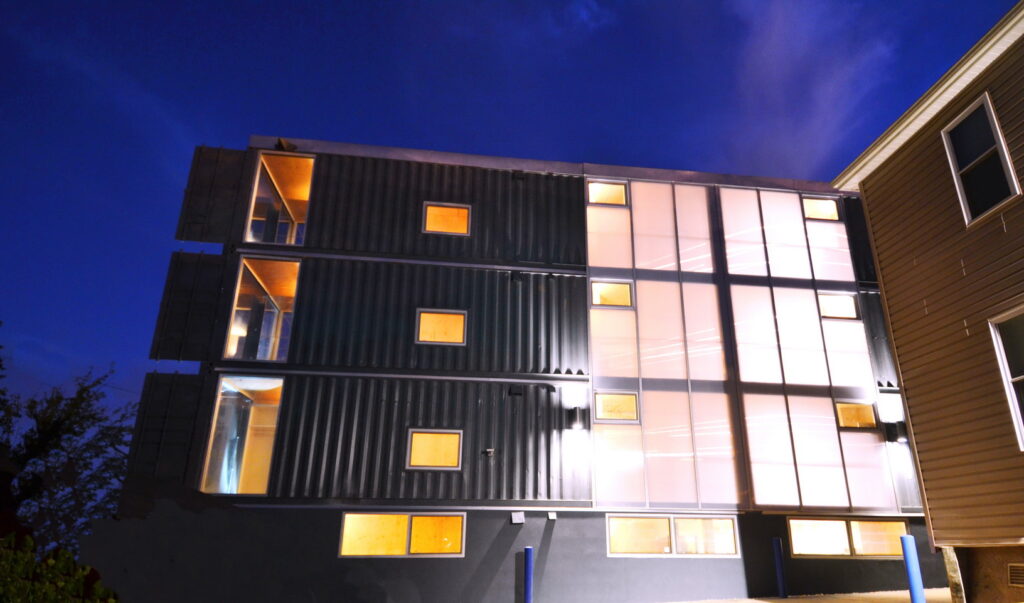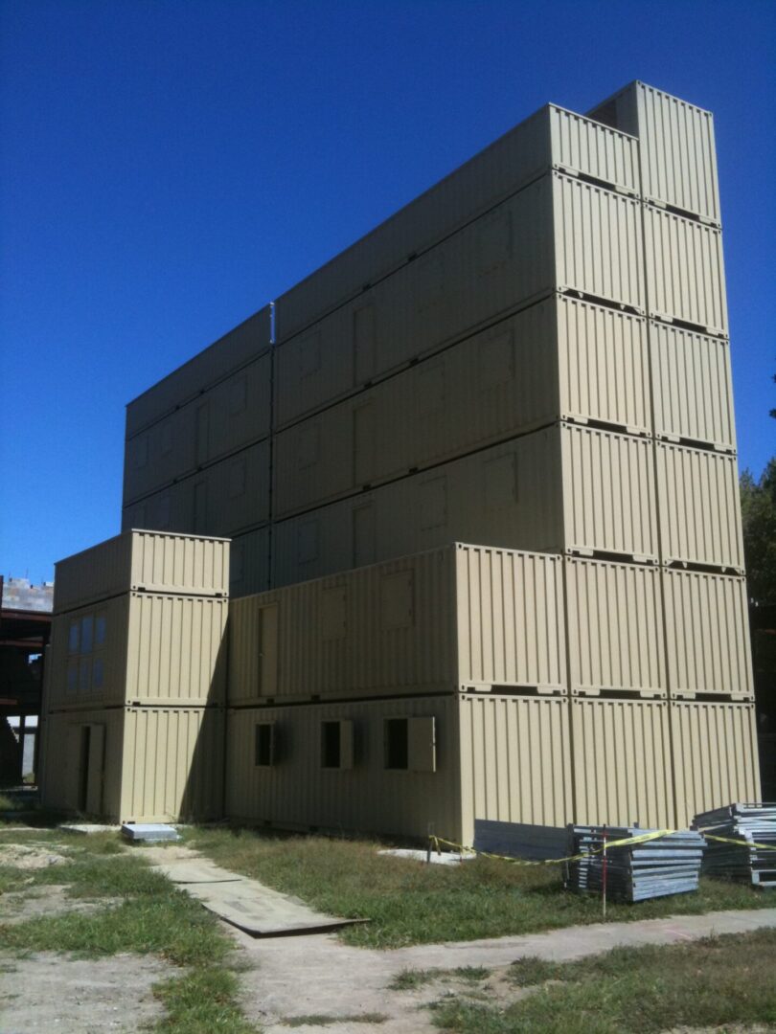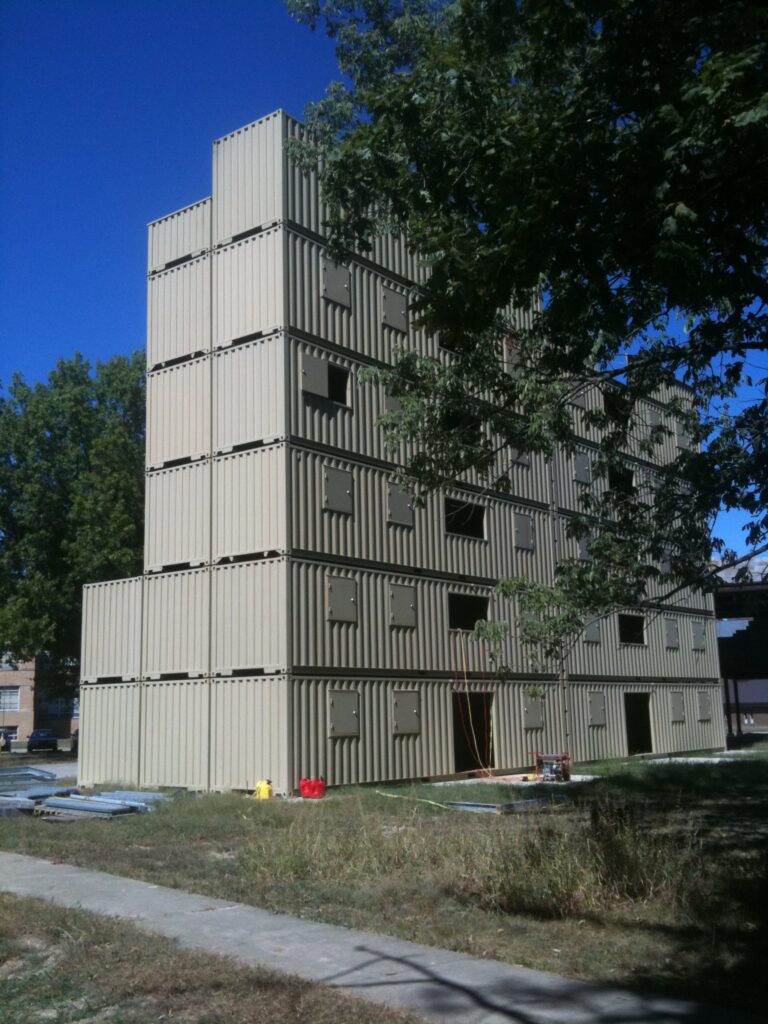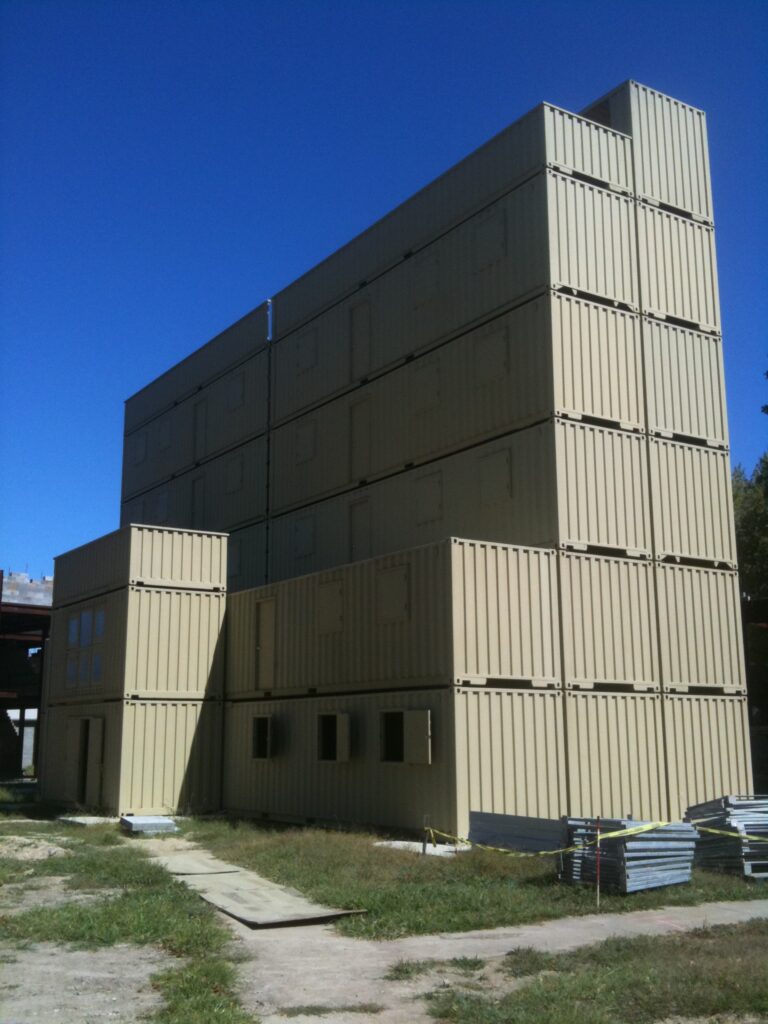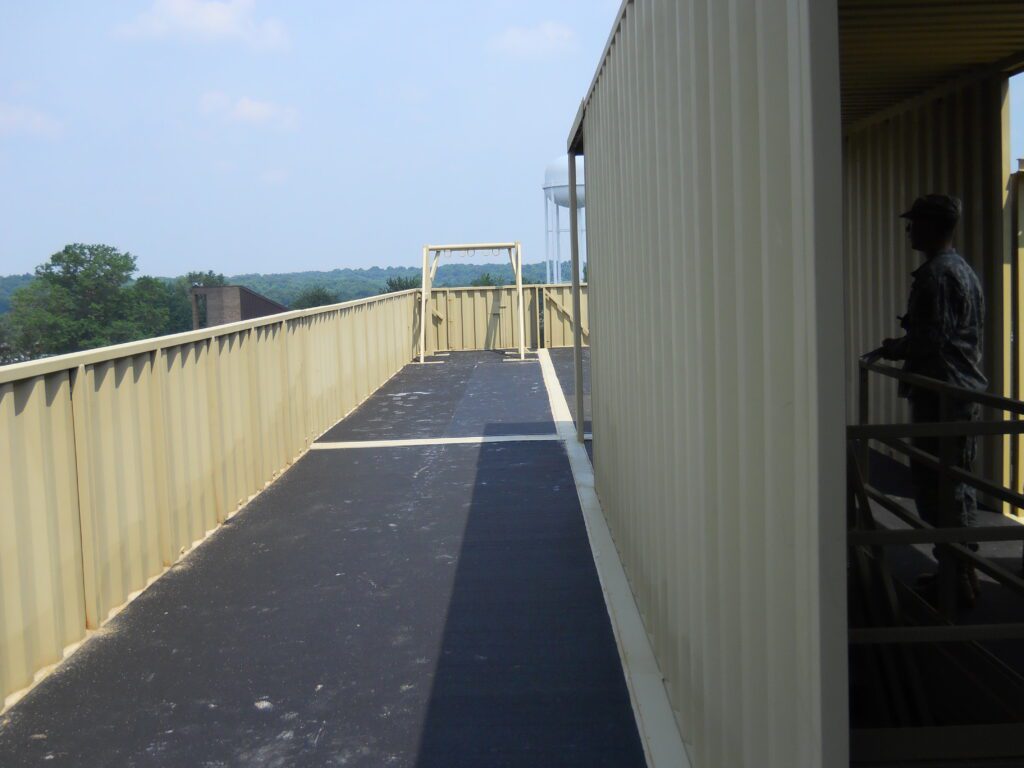This project was a designed as a simulated hotel for urban warfare at Muscatatuck Training Center. It’s basically it is a building for training for an event no one wants to see – ever. To quote the website for MuTC: “Muscatatuck Training Center (MuTC) offers users a globally unique, urban and rural, multi-domain operating environment that is recognized as the Department of Defense’s (DOD’s) largest and most realistic urban training facility serving those who work to defend the homeland and win the peace.” MuTC has quite a few interesting training buildings, and we are proud to have been part of its construction.
Design
The project consists of 5 stories of shipping containers laid out to make a building similar to a hotel. A vertical shaft is provided to simulate an elevator shaft, and connections for rappelling lines are provided on the roof. The difficulties in this design were the foundations. This is a rather high structure and narrow, so its overturning is rather bad in a wind storm. The foundations are huge in order to anchor the building down properly.
Other than the overturning, if you look in the photos below you can see the attachment for the rappelling lines. That was difficult to design because it was necessary to attach it properly to the container. It carries a significant load, and you don’t want something like that to fail. Also, notice we cut the sides of the roof container corrugations in half to make the railing. We had to reinforce the corrugations to account for the added load – note the tubing we put in.
Contracting Advantage
The Government purchased the structure as equipment, since they can take it down and relocate it. This allows much more flexibility in purchasing, since the rules for spending money for equipment are different for project costs than construction.




