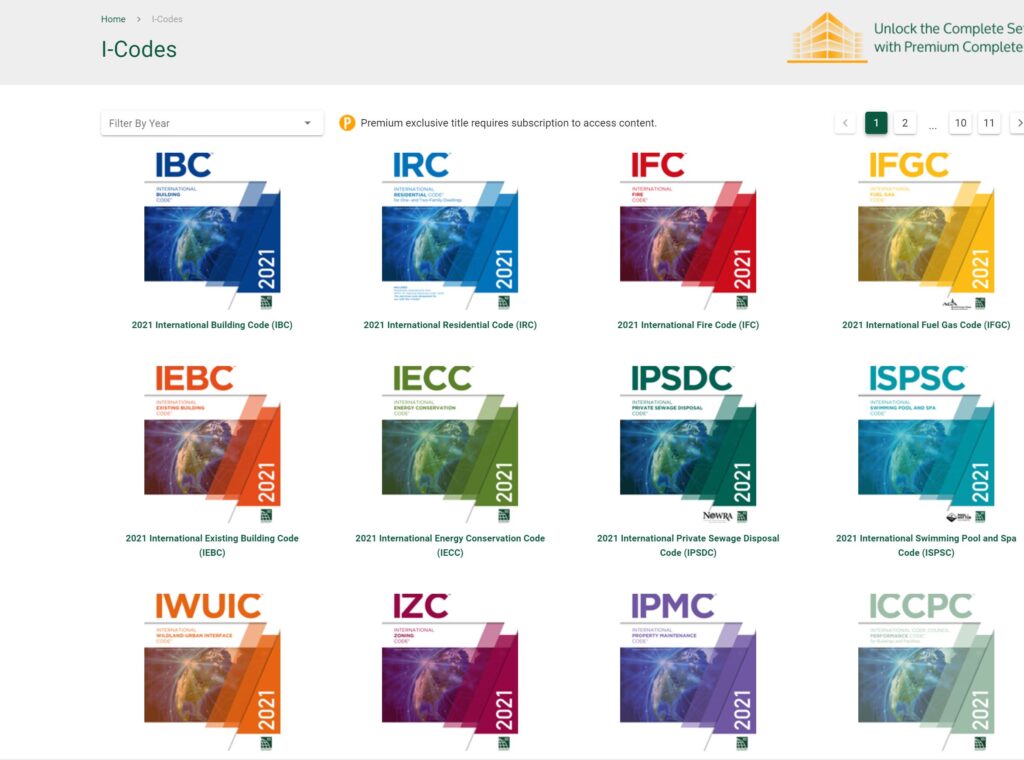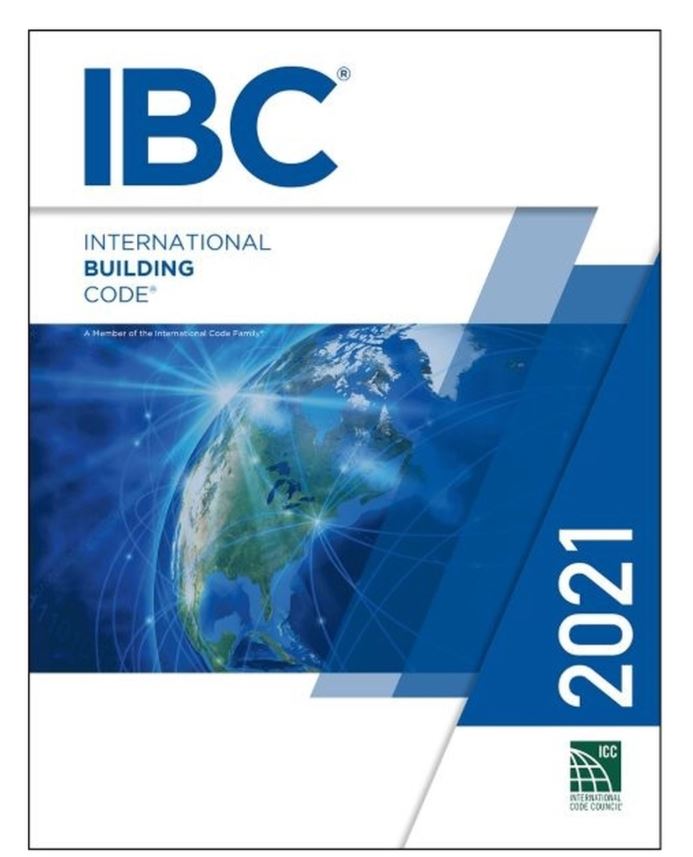
In college professors never explained how building codes work. Supervisors never explained Codes to me anyplace I worked. I’m going to save you trouble and layout how Building Codes work here in the US. This is of crucial importance to us as designers. This should help if you are working from another country, or just starting out in design. I’m going to start like at the most basic level to make sure I cover everything.
A Little History
I want to go over where we were more recently, and how we got to the current system. About 40 some years ago when I graduated from college, there were various building Codes in use around the country. There was the Uniform Building Code, Southern Building Code, and many states had their own Codes. Also, you had more local codes like in New York City.
It was a bit difficult to deal with because the Codes had different formats. Also they had different formats. If I tried to design in another jurisdiction, I had problems. I’d have to call the local Building Official to determine applicable Codes. Then I would have to purchase a copy. If I was lucky, I could by one from the Buidling Official’s office. I wasn’t always lucky like that, so it meant calling the Code association to order one. If I hadn’t used that particular Code, I’d have to learn its format along with what it required.
An Easier Way To US Building Codes
In 2000, the different Code associations joined up and formed the International Code Congress (ICC). At that point with the exception of a few states, states across the country used the same Codes. States changed to the ICC format, and you could get them through the ICC. The publishing cycle for Codes went on a three year cycle with major updates every other cycle. So, we have had major updates in the Codes in 2000, 2006, 2012, and 2018.
Of course, it can’t be too simple, can it? In a Perfect World all of the states in the US would adopt codes on the same basis. They don’t. States use different year codes for various reasons. As I said, some states have their own Codes. California has it’s own codes because it is a high seismic zone and has specific requirements. Huricanes hit Florida on a regular basis. So Florida has to have its own Code to cover those issues. North Carolina also has its own Code.
THIS IS IMPORTANT!
So now, we’re into one of the important parts of this post. Here is a link to what building codes apply to the state you are going to work in. I’m stomping my foot, this is an important link to have. If there was an exam on this post, it would be a major question. OK, that’s important to know, but where do you get the Code you need? You can buy the Code from the ICC, but fortunately you can read all the Codes they publish for free, go to this link.
After you’ve done that, check with the building permit office in the state you are working in. There may be specific requirements to that area, or state amendments to the Code. I generally do a search on Google for the state building Codes where I’m doing a project. That will often take me to a state agency like Georgia Department of Community Affairs that has amendments to the various Codes.
How The Building Codes Themselves Work
As a Structural Engineer, I am not concerned with requirements for plumbing, or HVAC systems. My father was a plumbing engineer, and he didn’t care about deflection limits for beams, or floor loads. So, it really isn’t necessary or practical to publish one massive Code book with everything in it. So, we’ve got the basic divisions among the Building Codes to make them easier to work with.
These are the important ones:
Residential Building Code – This Code is for one and two family dwellings. It is prescriptive, in that it tells you very specific information for different parts of a residence. It does not require the input from a licensed professional like a Registered Architect, or Professional Engineer.
Building Code – This is for commercial buildings or residential buildings that aren’t using standard construction. It covers architectural and structural requirements for the design. For architectural requirements, it gives the designer the required fire resistance of walls, egress routes, exit requirements and so on. For engineers it covers structural requirements for loads, foundations, wood, steel, and concrete construction.
Plumbing Code – This Code sizes pipes for water supply and waste water, sizes and locates plumbing vents, and other items specific to plumbing.
Mechanical Code – This covers requirements of heating, ventilation, and air conditioning.
Fuel Gas Code – Pretty self explanatory. The mechanical and plumbing engineers will use this to design the fuel gas requirements for hot water and heating.
Electric Code – Watch out for this one. There is the ICC Code, and the National Electric Code. Check with the state you are designing in.
Fire Protection – There is the ICC Code and National Fire Protection Association (NFPA) Standards. Also check with the state you are designing in.
Energy Conservation Code – OK, wake up architects. You need to look at this one, it covers the insulation required for walls and roofs. It also covers other energy issues that are of importance to mechanical, electrical, and plumbing engineers.
You may need others depending on your project, like the Private Sewage Disposal Code, or Existing Building Code. So, check through the ICC Codes site and the building permit office to make sure you are covered.
Standards
Now, if you think about it, there is a lot of information for just about everything in a building. Let’s use the example of me designing a concrete building. I need to figure out the wind loads, earthquake loads, live loads, and snow loads on the building. Then I need to go through the various methods required to design the walls, columns, and floors. I can’t make up my own equations. That really needs to be done under peer-reviewed research. So, we have standards that are referenced by the Codes that help me with that. For building loads, ASCE (American Society of Civil Engineers) 7, tells me how to calculate wind, snow, and earthquake loads. For the concrete design, I’ll use ACI (American Concrete Institute) 318 to guide me with the proper equations.
It Goes Further…
You still get to drill down with the standards. What kind of cement is to be used in the concrete? What kind of aggregate? How should the concrete be mixed? There are standards for pouring concrete in cold weather and hot weather. It can be pretty extensive, and significant portion of any engineer or architect’s library will be standards. The standards get updated on a regular basis, so you have to make sure you are using the right version.
For example, let’s say the jurisdiction is using the 2015 Building Code. ACI has published ACI 318 in 2011, 2014, and 2019. We can see what version is used by reading into the Code. However, we can see that 2011 is too old, and 2019 is out after the Code was published. There is significant debate as to whether you can or cannot use standards newer than the Code you are using. I use the version referenced since there usually is little substantive difference between two consecutive standards. However, I think the newer version of standards should be used if it gives a better or safer design result .
In Conclusion
I hope this makes the system a bit clearer as to how Building Codes work in the US. I wish you the best in your design.






